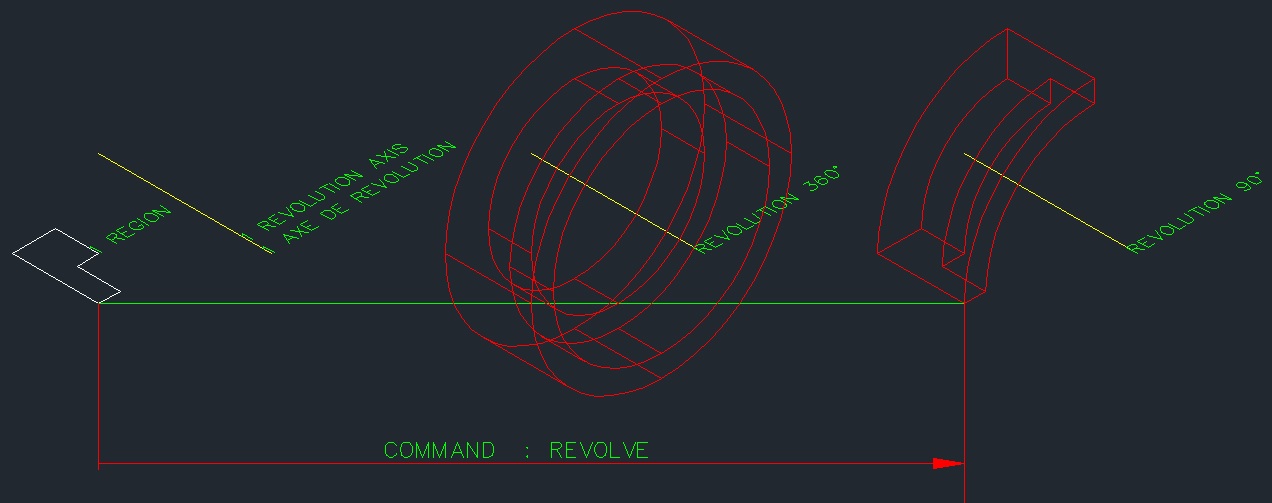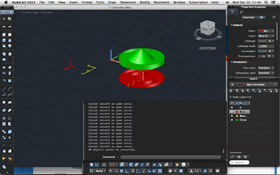
CAD discussion forum - ask any CAD-related questions here, share your CAD knowledge on AutoCAD, Inventor, Revit and other Autodesk software with your peers from all over the world. To start a new topic, choose an appropriate forum.
Please abide by the
rules of this forum.
This is a peer-to-peer forum. The forum doesn't replace the official direct technical support provided by ARKANCE for its customers.
How to post questions: register or login, go to the specific forum and click the NEW TOPIC button.
| Author |
 Topic Search Topic Search  Topic Options Topic Options
|
otusbakkamoena 
Newbie

Joined: 08.Dec.2014
Location: Indonesia
Using: Autocad2013
Status: Offline
Points: 11
|
 Topic: How to convert surface (revolve) into 3D solids? Topic: How to convert surface (revolve) into 3D solids?
Posted: 08.Dec.2014 at 23:50 |
Dear guys, please help me. Is there anyone know how to convert my draw into 3D solid? For your information, there's 32 surfaces can't be converted into 3D solid. And I don't think thicken is the way to solve this problem. Thanks before.

|
 |
philippe JOSEPH 
Senior Member

Joined: 14.Mar.2011
Location: France
Using: AutoCAD Mechanical 2017
Status: Offline
Points: 1520
|
 Posted: 09.Dec.2014 at 07:41 Posted: 09.Dec.2014 at 07:41 |

Hello otusbakkamoena, your 3D doesn't look so complicated for it not to be only a or various regions to be relvoved i.e. :
You create in the Z direction a profile that you will REVOLVE around the vertical centerline.
Eventually see my file : 3D SOLIDS 01.dwg here in the CAD / BIM Blocks.
Please tell us if this helped or not.
|
 |
John Connor 
Senior Member

Joined: 01.Feb.2011
Location: United States
Using: AutoCAD 2018
Status: Offline
Points: 7175
|
 Posted: 09.Dec.2014 at 12:20 Posted: 09.Dec.2014 at 12:20 |
1. Create a closed polyline profile. 2. Reorient it and draw a single line (red) where shown below. 3. Use the REVOLVE command and its OBJECT feature. 4. Revolve around the red line 360 degrees. 5. Done. Remember: If you revolve lines you'll end up with surfaces. 
Edited by John Connor - 09.Dec.2014 at 13:20
|
|
"Humans have a strength that cannot be measured. This is John Connor. If you are reading this, you are the resistance."
<<AutoCAD 2015>>
|
 |
otusbakkamoena 
Newbie

Joined: 08.Dec.2014
Location: Indonesia
Using: Autocad2013
Status: Offline
Points: 11
|
 Posted: 09.Dec.2014 at 19:10 Posted: 09.Dec.2014 at 19:10 |
But still, I can't convert it into solid. I don't want to use 'thicken' because the command made the different result. Here's my last sketch.. Btw, thanks for solved my first problem.  |
 |
John Connor 
Senior Member

Joined: 01.Feb.2011
Location: United States
Using: AutoCAD 2018
Status: Offline
Points: 7175
|
 Posted: 09.Dec.2014 at 19:27 Posted: 09.Dec.2014 at 19:27 |
|
Neither one of the suggestions offered said anything about using the THICKEN command. YOU were the one that mentioned it so I'd say do NOT follow your own advice.
So if you solved your first problem what's the second problem?
|
|
"Humans have a strength that cannot be measured. This is John Connor. If you are reading this, you are the resistance."
<<AutoCAD 2015>>
|
 |
otusbakkamoena 
Newbie

Joined: 08.Dec.2014
Location: Indonesia
Using: Autocad2013
Status: Offline
Points: 11
|
 Posted: 09.Dec.2014 at 19:30 Posted: 09.Dec.2014 at 19:30 |
My next problem is I can't convert it into solid. There's 44 objects can't be converted. Because i want export the drawing into .stl file So, how to fix the problem? Thanks before
|
 |
John Connor 
Senior Member

Joined: 01.Feb.2011
Location: United States
Using: AutoCAD 2018
Status: Offline
Points: 7175
|
 Posted: 09.Dec.2014 at 19:41 Posted: 09.Dec.2014 at 19:41 |
|
You wouldn't have to convert it to a solid had you followed my directions. See my first reply and do what I said.
BTW...I opened my version of the drawing which DOES contain a solid and I was able to export it as a .STL file to my Desktop.
Edited by John Connor - 09.Dec.2014 at 19:47
|
|
"Humans have a strength that cannot be measured. This is John Connor. If you are reading this, you are the resistance."
<<AutoCAD 2015>>
|
 |
otusbakkamoena 
Newbie

Joined: 08.Dec.2014
Location: Indonesia
Using: Autocad2013
Status: Offline
Points: 11
|
 Posted: 09.Dec.2014 at 19:46 Posted: 09.Dec.2014 at 19:46 |
|
i already follow your instruction, can I send u an email? So, maybe you would know what exactly my drawing problem is. Thanks.
|
 |
John Connor 
Senior Member

Joined: 01.Feb.2011
Location: United States
Using: AutoCAD 2018
Status: Offline
Points: 7175
|
 Posted: 09.Dec.2014 at 19:51 Posted: 09.Dec.2014 at 19:51 |
|
No you can't send me an email. If you followed my directions and used a closed polyline as the profile for the object then the end result would have been a solid. I know because I did it myself. I would not suggest a solution unless I knew it would work. I usually test these things before posting.
What command did you use to try and convert the surfaces to a solid? And don't tell me you used THICKEN.
Edited by John Connor - 09.Dec.2014 at 20:01
|
|
"Humans have a strength that cannot be measured. This is John Connor. If you are reading this, you are the resistance."
<<AutoCAD 2015>>
|
 |
otusbakkamoena 
Newbie

Joined: 08.Dec.2014
Location: Indonesia
Using: Autocad2013
Status: Offline
Points: 11
|
 Posted: 09.Dec.2014 at 20:09 Posted: 09.Dec.2014 at 20:09 |

Do i create a closed poly?
|
 |
 Discussion forum
Discussion forum CAD discussion forum - ask any CAD-related questions here, share your CAD knowledge on AutoCAD, Inventor, Revit and other Autodesk software with your peers from all over the world. To start a new topic, choose an appropriate forum.
CAD discussion forum - ask any CAD-related questions here, share your CAD knowledge on AutoCAD, Inventor, Revit and other Autodesk software with your peers from all over the world. To start a new topic, choose an appropriate forum.



![CAD Forum - tips, tricks, discussion and utilities for AutoCAD, Inventor, Revit and other Autodesk products [www.cadforum.cz] CAD Forum - tips, tricks, discussion and utilities for AutoCAD, Inventor, Revit and other Autodesk products [www.cadforum.cz]](/common/arkance_186.png)









 How to convert surface (revolve) into 3D solids?
How to convert surface (revolve) into 3D solids? Topic Options
Topic Options










