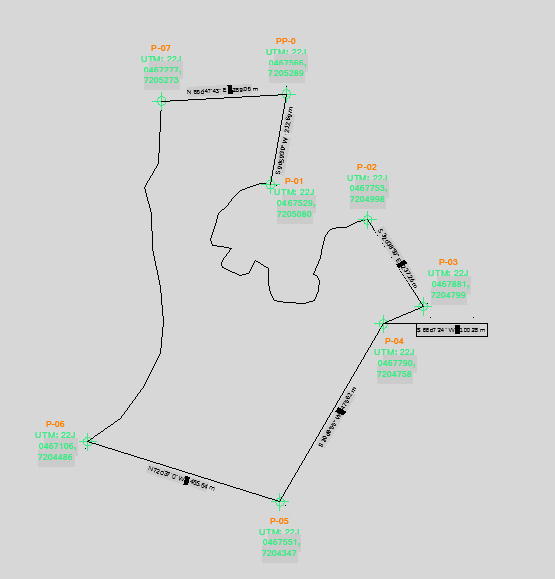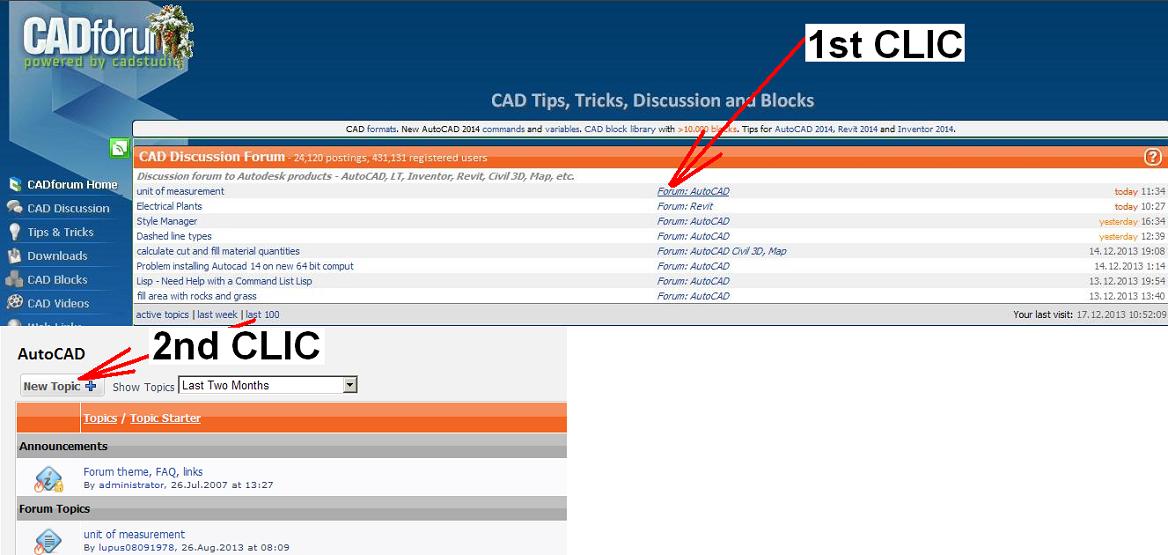
CAD discussion forum - ask any CAD-related questions here, share your CAD knowledge on AutoCAD, Inventor, Revit and other Autodesk software with your peers from all over the world. To start a new topic, choose an appropriate forum.
Please abide by the
rules of this forum.
This is a peer-to-peer forum. The forum doesn't replace the official direct technical support provided by ARKANCE for its customers.
How to post questions: register or login, go to the specific forum and click the NEW TOPIC button.
| Author |
 Topic Search Topic Search  Topic Options Topic Options
|
samkultz 
Newbie

Joined: 18.Nov.2014
Location: Brazil
Using: AutoCAD 2013
Status: Offline
Points: 13
|
 Topic: Make object counting Topic: Make object counting
Posted: 30.Jul.2015 at 19:28 |
Hey folks! When I'm creating maps, I have to make coordinate countings, I always change the point names manually.... So I'm thinking if there's a more clever way to make this, to make the first coordinate point show "PP-0", the next one "P-01", "P-02", and so on. 
|
|
----------
Sam Kultz
|
 |
John Connor 
Senior Member

Joined: 01.Feb.2011
Location: United States
Using: AutoCAD 2018
Status: Offline
Points: 7175
|
 Posted: 30.Jul.2015 at 23:17 Posted: 30.Jul.2015 at 23:17 |
|
It's called "incrementing" and there are lisp programs that do that. Try searching for one.
|
|
"Humans have a strength that cannot be measured. This is John Connor. If you are reading this, you are the resistance."
<<AutoCAD 2015>>
|
 |
Waleed Ahmed 
Newbie

Joined: 25.Apr.2013
Location: Pakistan
Using: AutoCAD2020
Status: Offline
Points: 3
|
 Posted: 03.Aug.2015 at 13:30 Posted: 03.Aug.2015 at 13:30 |
|
kindly send me the detail that how to plot coordinates on drawing from Excel Sheet.
|
|
Extra Professional Engineer
|
 |
ktahameed 
Groupie

Joined: 05.Feb.2015
Location: United Arab Emirates
Using: AUTOCAD16
Status: Offline
Points: 56
|
 Posted: 03.Aug.2015 at 13:48 Posted: 03.Aug.2015 at 13:48 |
hey waleed You can use Script command plot coordinates on drawing from Excel Sheet.
|
|
ABUASHIKA
|
 |
John Connor 
Senior Member

Joined: 01.Feb.2011
Location: United States
Using: AutoCAD 2018
Status: Offline
Points: 7175
|
 Posted: 03.Aug.2015 at 13:53 Posted: 03.Aug.2015 at 13:53 |
|
Waleed:
It is bad practice to hijack a thread started by someone else to post an unrelated question.
|
|
"Humans have a strength that cannot be measured. This is John Connor. If you are reading this, you are the resistance."
<<AutoCAD 2015>>
|
 |
philippe JOSEPH 
Senior Member

Joined: 14.Mar.2011
Location: France
Using: AutoCAD Mechanical 2017
Status: Offline
Points: 1511
|
 Posted: 03.Aug.2015 at 15:49 Posted: 03.Aug.2015 at 15:49 |

Hello Waleed Ahmed, first you can create your own topic ( see here above ).
For your subject see the topic N° 6606 How to create AutoCAD geometry from Excel.
You should also see tip N° 8379 How to generate 3D surface with a mathematic expression and
tip N° 8030 Clic points to export from AutoCAD to Excel.
Edited by philippe JOSEPH - 03.Aug.2015 at 15:50
|
 |
samkultz 
Newbie

Joined: 18.Nov.2014
Location: Brazil
Using: AutoCAD 2013
Status: Offline
Points: 13
|
 Posted: 03.Aug.2015 at 20:12 Posted: 03.Aug.2015 at 20:12 |
|
Thank you guys, I'll look for that as soon as I have time :)
|
|
----------
Sam Kultz
|
 |
Waleed Ahmed 
Newbie

Joined: 25.Apr.2013
Location: Pakistan
Using: AutoCAD2020
Status: Offline
Points: 3
|
 Posted: 07.Aug.2015 at 06:38 Posted: 07.Aug.2015 at 06:38 |
thank you for all members.
|
|
Extra Professional Engineer
|
 |
Waleed Ahmed 
Newbie

Joined: 25.Apr.2013
Location: Pakistan
Using: AutoCAD2020
Status: Offline
Points: 3
|
 Posted: 07.Aug.2015 at 06:47 Posted: 07.Aug.2015 at 06:47 |
thank you can u send me detail of this command.
|
|
Extra Professional Engineer
|
 |
John Connor 
Senior Member

Joined: 01.Feb.2011
Location: United States
Using: AutoCAD 2018
Status: Offline
Points: 7175
|
 Posted: 07.Aug.2015 at 12:09 Posted: 07.Aug.2015 at 12:09 |
|
Are you asking about the SCRIPT command? Should be some information in your AutoCAD Help file. The hard part is actually writing the script.
|
|
"Humans have a strength that cannot be measured. This is John Connor. If you are reading this, you are the resistance."
<<AutoCAD 2015>>
|
 |
 Discussion forum
Discussion forum CAD discussion forum - ask any CAD-related questions here, share your CAD knowledge on AutoCAD, Inventor, Revit and other Autodesk software with your peers from all over the world. To start a new topic, choose an appropriate forum.
CAD discussion forum - ask any CAD-related questions here, share your CAD knowledge on AutoCAD, Inventor, Revit and other Autodesk software with your peers from all over the world. To start a new topic, choose an appropriate forum.



![CAD Forum - tips, tricks, discussion and utilities for AutoCAD, Inventor, Revit and other Autodesk products [www.cadforum.cz] CAD Forum - tips, tricks, discussion and utilities for AutoCAD, Inventor, Revit and other Autodesk products [www.cadforum.cz]](/common/arkance_186.png)









 Make object counting
Make object counting Topic Options
Topic Options








