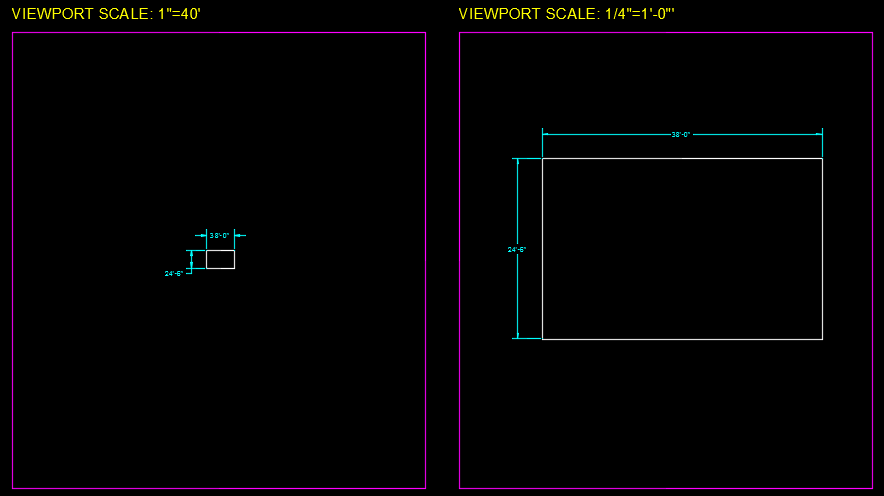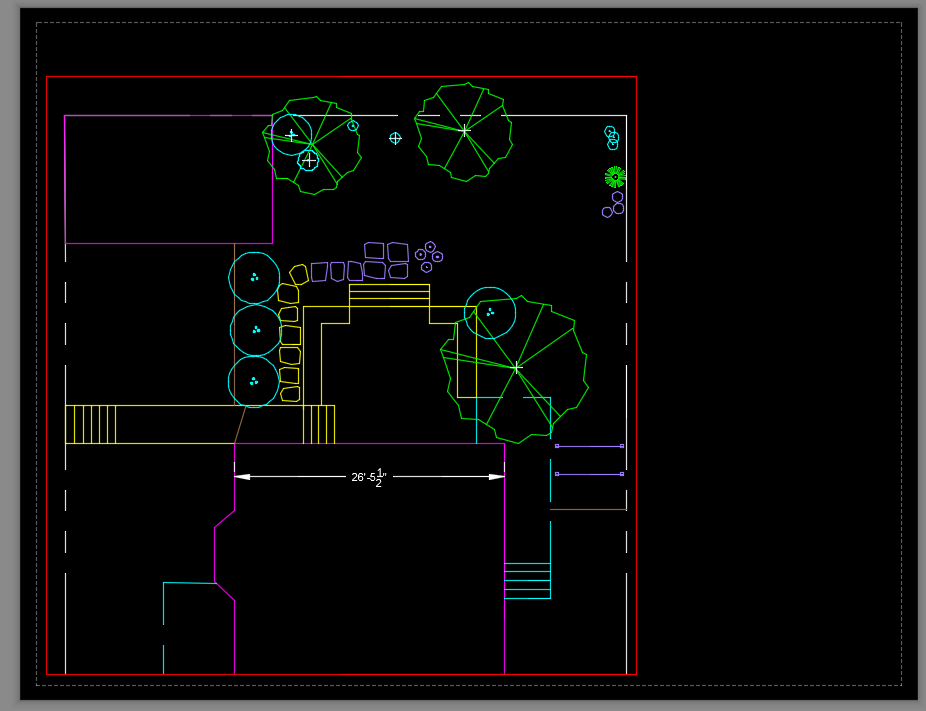
CAD discussion forum - ask any CAD-related questions here, share your CAD knowledge on AutoCAD, Inventor, Revit and other Autodesk software with your peers from all over the world. To start a new topic, choose an appropriate forum.
Please abide by the
rules of this forum.
This is a peer-to-peer forum. The forum doesn't replace the official direct technical support provided by ARKANCE for its customers.
How to post questions: register or login, go to the specific forum and click the NEW TOPIC button.
| Author |
 Topic Search Topic Search  Topic Options Topic Options
|
Biker Chick 
Newbie

Joined: 05.Sep.2015
Location: United States
Using: Autocad LT 2013
Status: Offline
Points: 9
|
 Topic: Dimensioning Topic: Dimensioning
Posted: 02.Oct.2015 at 21:07 |
|
Wondering if anyone can solve this for me: I use engineering format for drawing units to ensure they interface with various mapping sources, with primary unit as feet. I need my dimensions to be in an architectural format and I am wondering if this is impossible. Architectural units change the size of elements in the drawing, so I am trying to avoid using this. I set my dimensioning units to Architectural, 0'-0 1/4" but the dimensions read in inches, not feet. Is this even possible in Autocad?
|
|
Patty Landscape Architect
|
 |
John Connor 
Senior Member

Joined: 01.Feb.2011
Location: United States
Using: AutoCAD 2018
Status: Offline
Points: 7175
|
 Posted: 02.Oct.2015 at 21:25 Posted: 02.Oct.2015 at 21:25 |
|
Have you actually started the drawing? Can you upload a copy of the drawing to a file sharing website like DropBox and leave a link to it in a subsequent post? If you can then someone here can take a look at it and instruct you as to what to do next.
What is the rough size of the building you are drawing?
Something you said above about architectural units changing the size of elements kind of nagged at me so I quickly fired up AutoCAD, set my units to Engineering and drew a building that was 38'-0" x 24'-6". Double-checked my dims just to be sure. Then I changed my units from Engineering to Architectural. The size of my building did not change. I'm left wondering what you did differently that you saw a change in size. Can you explain?
Oh, and one more thing, the least precise setting for architectural units is 0'-0". Even if you were to intentionally draw a line 120 inches long which can be done with command line input when you did a LIST on it the length would be displayed in feet and inches not in inches alone. If you click on the line and checked Properties the line length would say 10' not 10'-0".
Edited by John Connor - 02.Oct.2015 at 22:01
|
|
"Humans have a strength that cannot be measured. This is John Connor. If you are reading this, you are the resistance."
<<AutoCAD 2015>>
|
 |
Biker Chick 
Newbie

Joined: 05.Sep.2015
Location: United States
Using: Autocad LT 2013
Status: Offline
Points: 9
|
 Posted: 03.Oct.2015 at 02:57 Posted: 03.Oct.2015 at 02:57 |
|
I'll post a link tomorrow. It's too close to dinner here for my brain to process fully what you said! Or to experiment, test, and respond intelligently. Thanks for checking this out and I'll get you something soon.
|
|
Patty Landscape Architect
|
 |
John Connor 
Senior Member

Joined: 01.Feb.2011
Location: United States
Using: AutoCAD 2018
Status: Offline
Points: 7175
|
 Posted: 03.Oct.2015 at 12:03 Posted: 03.Oct.2015 at 12:03 |
|
One other question comes to mind re: changing size. Could it be that you are working with a layout and viewing your building through a viewport? As one changes the scale of the viewport say, for example, from an engineering scale of 1"=40' to an architectural scale of 1/4"=1'-0", there would be a noticeable change in size of the objects in the viewport.
That's about the only other thing I can think of. Without a copy of your drawing I'm basically guessing at this point.
Sorry to be a pest but I do have yet another question. You used engineering units to draw your building but you want to use architectural units to dimension it?
Edited by John Connor - 03.Oct.2015 at 16:17
|
|
"Humans have a strength that cannot be measured. This is John Connor. If you are reading this, you are the resistance."
<<AutoCAD 2015>>
|
 |
John Connor 
Senior Member

Joined: 01.Feb.2011
Location: United States
Using: AutoCAD 2018
Status: Offline
Points: 7175
|
 Posted: 03.Oct.2015 at 20:37 Posted: 03.Oct.2015 at 20:37 |
It's raining where I am so to kill some time I drew up that 38' x 24'-6" building again using engineering units. I did this at full size in model space. I switched to layout1 and created two viewports. I edited the scalelist to include an often used engineering scale of 1"=40'. I assigned this scale to one viewport and I assigned the architectural scale of 1/4"=1'-0" to the other. I created a separate layer for my dimensions. I then invoked the DimStyle command, went to the primary units tab and set the unit format to architectural, precision to 0'-0" and disabled zero suppression for inches. Finally, I set this style as current and went back into my drawing and dimensioned the building in both viewports. Obviously a 38 foot wide house drawn at an engineering scale of 1"=40' is going to be a tenth as small as one drawn at an architectural scale of 1/4"=1'-0". I'm one of those people who prefer to place text and dimensions in a layout as I find it much simpler to deal with. Are you doing something similar? If not could you explain your method so I can better understand your approach to dimensioning a drawing? Thought I'd share this with you. 
|
|
"Humans have a strength that cannot be measured. This is John Connor. If you are reading this, you are the resistance."
<<AutoCAD 2015>>
|
 |
Biker Chick 
Newbie

Joined: 05.Sep.2015
Location: United States
Using: Autocad LT 2013
Status: Offline
Points: 9
|
 Posted: 03.Oct.2015 at 20:57 Posted: 03.Oct.2015 at 20:57 |
|
Here is the link.
https://www.dropbox.com/sh/9azxe1rm2bzzmfu/AADGoA4UybP4en5sFQg7j-ppa?dl=0
The drawing is called Siteplan and it has one xref, Basemap. The preferred layout is Layout 2. See if my efforts to share a link without an email address have worked. THANK YOU so much for your time and effort!
|
|
Patty Landscape Architect
|
 |
Biker Chick 
Newbie

Joined: 05.Sep.2015
Location: United States
Using: Autocad LT 2013
Status: Offline
Points: 9
|
 Posted: 03.Oct.2015 at 20:59 Posted: 03.Oct.2015 at 20:59 |
PS I am a landscape architect, so most of my work is much more free-form! You may find the dimensioning plan a bit hard to fathom, but at least you can see my problem. 
|
|
Patty Landscape Architect
|
 |
John Connor 
Senior Member

Joined: 01.Feb.2011
Location: United States
Using: AutoCAD 2018
Status: Offline
Points: 7175
|
 Posted: 04.Oct.2015 at 00:27 Posted: 04.Oct.2015 at 00:27 |
|
I downloaded and opened both drawings and the first thing I did was check what you had Units set to. Guess what? Both are set to use the default of decimal inches. So, the reason why your dimensions are being displayed in inches is because that is what you are drawing in.
I measured the front of the house using the Distance command and got a value of 26.46 inches. I suspect that the true distance was supposed to be something closer to 26.46 feet (decimal feet and inches typically used in civil engineering). This would be expressed as 26'-5 1/2" in architectural units. As I said in my last post it is entirely possible to draw in engineering units yet dimension a drawing using architectural units.
This is what I would recommend.
1. Scale all the geometry in model space by a factor of 12.
2. Invoke the Units command and set the Type to Engineering and the Precision to 0'-0.0".
3. Create a new layer called VPort and assign a color other than white. Use this layer for your viewport in Layout1. Also, set this layer, to "no print" in the Layer Properties Manager. A red diagonal line will appear through the printer icon. The viewport will be visible on screen but it won't print.
Now I have a question. What scale do you want to use? Would you prefer an engineering scale like 1"=10' or an architectural scale like 1/8"=1'-0"? I see your siteplan has a scale of 1:8. This is actually a ratio not a commonly recognized or used scale, as far as I know, by architects or civil engineers.
4. Invoke the DimStyle command and set your Primary units to Architectural and Precision to 0'-0". Disable Zero Suppression for Inches and/or for Feet depending on your preferences.
5. Put your dimensions in your layout and not in model space.
6. Lock your viewport display so that you do not inadvertently change it.
Any questions?
Edited by John Connor - 04.Oct.2015 at 12:24
|
|
"Humans have a strength that cannot be measured. This is John Connor. If you are reading this, you are the resistance."
<<AutoCAD 2015>>
|
 |
John Connor 
Senior Member

Joined: 01.Feb.2011
Location: United States
Using: AutoCAD 2018
Status: Offline
Points: 7175
|
 Posted: 04.Oct.2015 at 01:04 Posted: 04.Oct.2015 at 01:04 |
Last thing for this evening. Here is what your basemap would look like in an 8.5x11 horizontal format at a scale of 1/8"=1'-0". The red box is my viewport. I created a new layer called Dims and added one dimension, in the layout, just to show you it can be done and that it is accurate. That's all for now. 
|
|
"Humans have a strength that cannot be measured. This is John Connor. If you are reading this, you are the resistance."
<<AutoCAD 2015>>
|
 |
Biker Chick 
Newbie

Joined: 05.Sep.2015
Location: United States
Using: Autocad LT 2013
Status: Offline
Points: 9
|
 Posted: 04.Oct.2015 at 23:22 Posted: 04.Oct.2015 at 23:22 |
|
This is so odd. My files have the decimal units set to feet - I checked that because I thought it might be an issue. But when you receive them they are in inches! If they were in inches it would explain everything. I am stymied by what you say. When I bring up the Units dialogue box
|
|
Patty Landscape Architect
|
 |
 Discussion forum
Discussion forum CAD discussion forum - ask any CAD-related questions here, share your CAD knowledge on AutoCAD, Inventor, Revit and other Autodesk software with your peers from all over the world. To start a new topic, choose an appropriate forum.
CAD discussion forum - ask any CAD-related questions here, share your CAD knowledge on AutoCAD, Inventor, Revit and other Autodesk software with your peers from all over the world. To start a new topic, choose an appropriate forum.



![CAD Forum - tips, tricks, discussion and utilities for AutoCAD, Inventor, Revit and other Autodesk products [www.cadforum.cz] CAD Forum - tips, tricks, discussion and utilities for AutoCAD, Inventor, Revit and other Autodesk products [www.cadforum.cz]](/common/arkance_186.png)









 Dimensioning
Dimensioning Topic Options
Topic Options







