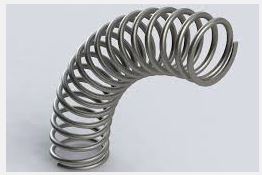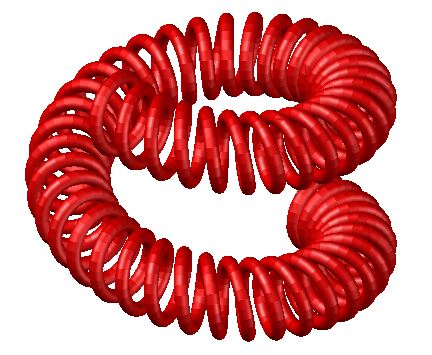
CAD discussion forum - ask any CAD-related questions here, share your CAD knowledge on AutoCAD, Inventor, Revit and other Autodesk software with your peers from all over the world. To start a new topic, choose an appropriate forum.
Please abide by the
rules of this forum.
This is a peer-to-peer forum. The forum doesn't replace the official direct technical support provided by ARKANCE for its customers.
How to post questions: register or login, go to the specific forum and click the NEW TOPIC button.
| Author |
 Topic Search Topic Search  Topic Options Topic Options
|
svizoman 
Newbie

Joined: 04.Feb.2014
Location: Slovakia
Using: acad 2013
Status: Offline
Points: 2
|
 Topic: curved 3d spring Topic: curved 3d spring
Posted: 02.Mar.2016 at 21:34 |
|
How can I make curved spring?
I found step by step instructions for other programs, but none for autocad.
I know autocad has HELIX comand but this only works for straight springs.
Then I tried with SWEEP comand I use eliptic shape and twist option and then tried to substract this from 3d curved pipe, but what I got was two twisted coils.
Please help!
|
 |
John Connor 
Senior Member

Joined: 01.Feb.2011
Location: United States
Using: AutoCAD 2018
Status: Offline
Points: 7175
|
 Posted: 02.Mar.2016 at 23:47 Posted: 02.Mar.2016 at 23:47 |
|
A curved spring? Can you post an image of what you have in mind? I'm sure there is a way to do it.
|
|
"Humans have a strength that cannot be measured. This is John Connor. If you are reading this, you are the resistance."
<<AutoCAD 2015>>
|
 |
philippe JOSEPH 
Senior Member

Joined: 14.Mar.2011
Location: France
Using: AutoCAD Mechanical 2017
Status: Offline
Points: 1521
|
 Posted: 03.Mar.2016 at 07:20 Posted: 03.Mar.2016 at 07:20 |
Hello
svizoman and John, eventually see this image and my file : 3D solids 01.dwg in the CAD/BIM library right here in the site : 
|
 |
John Connor 
Senior Member

Joined: 01.Feb.2011
Location: United States
Using: AutoCAD 2018
Status: Offline
Points: 7175
|
 Posted: 03.Mar.2016 at 11:30 Posted: 03.Mar.2016 at 11:30 |
The word spring automatically brings to mind a helix but is that a "curved" spring? Reread the OP's post as he even mentions the word helix then look at the next sentence. He also mentions "curved pipe". I imagine he is looking for a 90 degree curved spring or something similar.  Something more like this.
Edited by John Connor - 03.Mar.2016 at 12:13
|
|
"Humans have a strength that cannot be measured. This is John Connor. If you are reading this, you are the resistance."
<<AutoCAD 2015>>
|
 |
John Connor 
Senior Member

Joined: 01.Feb.2011
Location: United States
Using: AutoCAD 2018
Status: Offline
Points: 7175
|
 Posted: 03.Mar.2016 at 12:43 Posted: 03.Mar.2016 at 12:43 |
Created this using a custom lisp routine. 
|
|
"Humans have a strength that cannot be measured. This is John Connor. If you are reading this, you are the resistance."
<<AutoCAD 2015>>
|
 |
John Connor 
Senior Member

Joined: 01.Feb.2011
Location: United States
Using: AutoCAD 2018
Status: Offline
Points: 7175
|
 Posted: 03.Mar.2016 at 13:19 Posted: 03.Mar.2016 at 13:19 |
A telephone cord created with another custom lisp routine.  This stuff is out there guys so instead of trying to reinvent the wheel put your efforts into a well defined search and most often than not your efforts will be rewarded. Believe me, many of the questions we post here have been asked and answered it just that sometimes it isn't here at the CADforum but elsewhere.
|
|
"Humans have a strength that cannot be measured. This is John Connor. If you are reading this, you are the resistance."
<<AutoCAD 2015>>
|
 |
philippe JOSEPH 
Senior Member

Joined: 14.Mar.2011
Location: France
Using: AutoCAD Mechanical 2017
Status: Offline
Points: 1521
|
 Posted: 04.Mar.2016 at 10:32 Posted: 04.Mar.2016 at 10:32 |
Hello John, I'm trying to do my own one with the help of EXTRUDE along a 3D Polyline and its with facets. The 3D polyline is really difficult to draw as I can't see nothing in a jungle of points in the screen !
|
 |
John Connor 
Senior Member

Joined: 01.Feb.2011
Location: United States
Using: AutoCAD 2018
Status: Offline
Points: 7175
|
 Posted: 04.Mar.2016 at 11:41 Posted: 04.Mar.2016 at 11:41 |
|
That's why I went looking for help from a custom lisp routine.
|
|
"Humans have a strength that cannot be measured. This is John Connor. If you are reading this, you are the resistance."
<<AutoCAD 2015>>
|
 |
 Discussion forum
Discussion forum CAD discussion forum - ask any CAD-related questions here, share your CAD knowledge on AutoCAD, Inventor, Revit and other Autodesk software with your peers from all over the world. To start a new topic, choose an appropriate forum.
CAD discussion forum - ask any CAD-related questions here, share your CAD knowledge on AutoCAD, Inventor, Revit and other Autodesk software with your peers from all over the world. To start a new topic, choose an appropriate forum.



![CAD Forum - tips, tricks, discussion and utilities for AutoCAD, Inventor, Revit and other Autodesk products [www.cadforum.cz] CAD Forum - tips, tricks, discussion and utilities for AutoCAD, Inventor, Revit and other Autodesk products [www.cadforum.cz]](/common/arkance_186.png)









 curved 3d spring
curved 3d spring Topic Options
Topic Options







