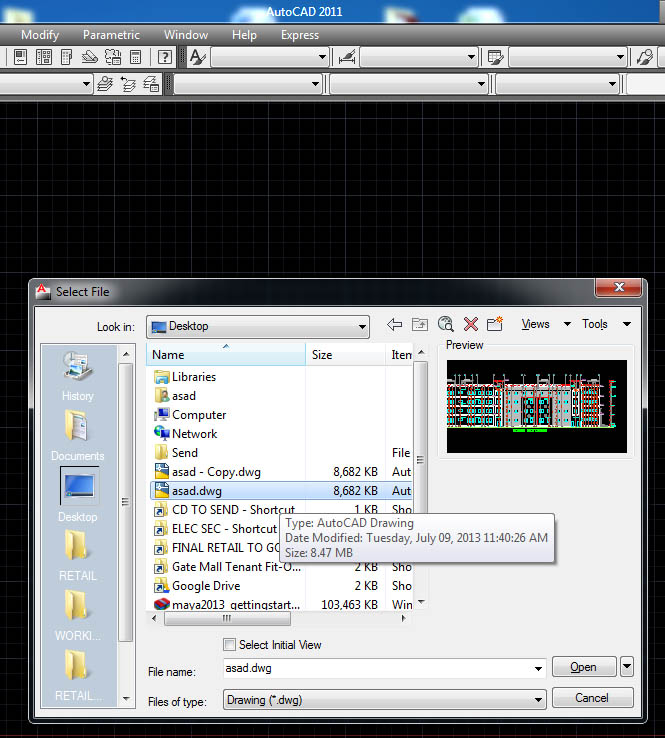
CAD discussion forum - ask any CAD-related questions here, share your CAD knowledge on AutoCAD, Inventor, Revit and other Autodesk software with your peers from all over the world. To start a new topic, choose an appropriate forum.
Please abide by the
rules of this forum.
This is a peer-to-peer forum. The forum doesn't replace the official direct technical support provided by ARKANCE for its customers.
How to post questions: register or login, go to the specific forum and click the NEW TOPIC button.
| Author |
 Topic Search Topic Search  Topic Options Topic Options
|
asadmmeera 
Newbie

Joined: 14.Jun.2012
Location: Kuwait
Using: 2010
Status: Offline
Points: 6
|
 Topic: i can see the draings in preview Topic: i can see the draings in preview
Posted: 09.Jul.2013 at 11:48 |
hi
i can see the draings in preview but i cannt open it please help guys.
regards LEO  |
|
asdfasdfas
|
 |
John Connor 
Senior Member

Joined: 01.Feb.2011
Location: United States
Using: AutoCAD 2018
Status: Offline
Points: 7175
|
 Posted: 09.Jul.2013 at 12:18 Posted: 09.Jul.2013 at 12:18 |
|
That's just a snapshot in time and does not necessarily mean the drawing currently exists as shown.
So tell us exactly what led up to this. We love a good story.
|
|
"Humans have a strength that cannot be measured. This is John Connor. If you are reading this, you are the resistance."
<<AutoCAD 2015>>
|
 |
asadmmeera 
Newbie

Joined: 14.Jun.2012
Location: Kuwait
Using: 2010
Status: Offline
Points: 6
|
 Posted: 09.Jul.2013 at 12:28 Posted: 09.Jul.2013 at 12:28 |
WHEN I TRY TO OPEN THIS FILE OR RECOVER IT ITS NOW SHOWING ANY THING IN THE FILE .
NO LAYERS ALSO APPEARS INTO IT.
|
|
asdfasdfas
|
 |
John Connor 
Senior Member

Joined: 01.Feb.2011
Location: United States
Using: AutoCAD 2018
Status: Offline
Points: 7175
|
 Posted: 09.Jul.2013 at 12:31 Posted: 09.Jul.2013 at 12:31 |
|
Sounds like you lost your drawing.
Is there a BAK file of it anywhere on your computer or on the network?
|
|
"Humans have a strength that cannot be measured. This is John Connor. If you are reading this, you are the resistance."
<<AutoCAD 2015>>
|
 |
asadmmeera 
Newbie

Joined: 14.Jun.2012
Location: Kuwait
Using: 2010
Status: Offline
Points: 6
|
 Posted: 09.Jul.2013 at 12:33 Posted: 09.Jul.2013 at 12:33 |
WHEN I TRY TO OPEN THIS FILE OR RECOVER IT, ITS NOT SHOWING ANY THING IN THE FILE .
NO LAYERS ALSO APPEARS INTO IT.
AFTER I RECOVER
AcDbPoint(1A377E) Null Layer Redirected AcDbPoint(1A377F) Null Layer Redirected AcDbPoint(1A3780) Null Layer Redirected RegApp ACAD missing Pass 2 40900 objects audited Auditing Blocks
2744 Blocks audited
Total errors found 36283 fixed 36283
Erased 11451 objects
Regenerating model.
To load your old ACAD.LSP file if any type OLD. AutoCAD menu utilities loaded. :: DoubleOffset.lsp | Version 1.1 | © Lee Mac 2011 www.lee-mac.com :: :: Type "DoubleOffset" or "DOff" to invoke :: Customization file loaded successfully. Customization Group: ACAD
Customization file loaded successfully. Customization Group: CUSTOM Customization file loaded successfully. Customization Group: AUTODESKSEEK Customization file loaded successfully. Customization Group: EXPRESS
*Cancel*
|
|
asdfasdfas
|
 |
asadmmeera 
Newbie

Joined: 14.Jun.2012
Location: Kuwait
Using: 2010
Status: Offline
Points: 6
|
 Posted: 09.Jul.2013 at 12:34 Posted: 09.Jul.2013 at 12:34 |
|
YESS THERE IS A .BAK FILE ALSO I RENAME IT AND MAKE .DWG BUT SAME PROBLEM.
|
|
asdfasdfas
|
 |
John Connor 
Senior Member

Joined: 01.Feb.2011
Location: United States
Using: AutoCAD 2018
Status: Offline
Points: 7175
|
 Posted: 09.Jul.2013 at 12:38 Posted: 09.Jul.2013 at 12:38 |
|
Well guess what? It's time to start a new drawing.
How did you get in this predicament in the first place? What happened?
Don't you back up your drawing files on a daily basis?
|
|
"Humans have a strength that cannot be measured. This is John Connor. If you are reading this, you are the resistance."
<<AutoCAD 2015>>
|
 |
asadmmeera 
Newbie

Joined: 14.Jun.2012
Location: Kuwait
Using: 2010
Status: Offline
Points: 6
|
 Posted: 09.Jul.2013 at 12:40 Posted: 09.Jul.2013 at 12:40 |
I HAVE THE BOTH FILES ORIGINAL AND .BAK
|
|
asdfasdfas
|
 |
John Connor 
Senior Member

Joined: 01.Feb.2011
Location: United States
Using: AutoCAD 2018
Status: Offline
Points: 7175
|
 Posted: 09.Jul.2013 at 13:03 Posted: 09.Jul.2013 at 13:03 |
|
OK...not going to get much information from you today are we?
Well you had better start a new drawing as time is a wasting.
|
|
"Humans have a strength that cannot be measured. This is John Connor. If you are reading this, you are the resistance."
<<AutoCAD 2015>>
|
 |
 Discussion forum
Discussion forum CAD discussion forum - ask any CAD-related questions here, share your CAD knowledge on AutoCAD, Inventor, Revit and other Autodesk software with your peers from all over the world. To start a new topic, choose an appropriate forum.
CAD discussion forum - ask any CAD-related questions here, share your CAD knowledge on AutoCAD, Inventor, Revit and other Autodesk software with your peers from all over the world. To start a new topic, choose an appropriate forum.



![CAD Forum - tips, tricks, discussion and utilities for AutoCAD, Inventor, Revit and other Autodesk products [www.cadforum.cz] CAD Forum - tips, tricks, discussion and utilities for AutoCAD, Inventor, Revit and other Autodesk products [www.cadforum.cz]](/common/arkance_186.png)









 i can see the draings in preview
i can see the draings in preview Topic Options
Topic Options







