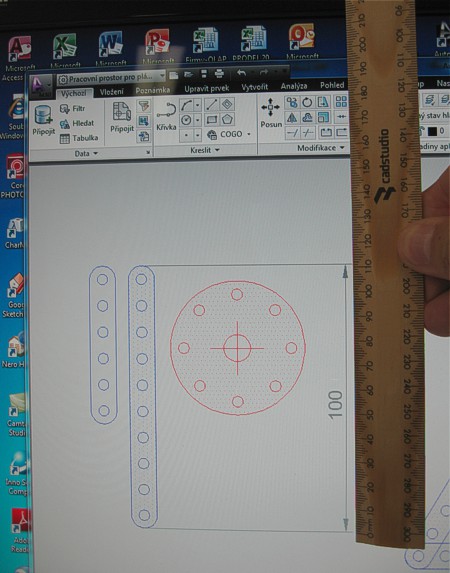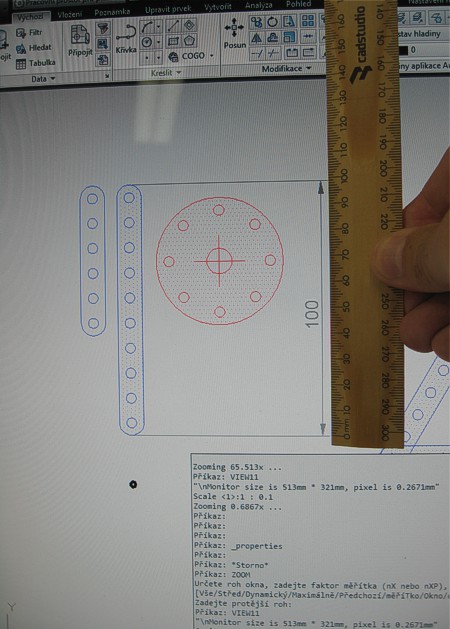To get a better idea of the visual appearance of the designed product or to visually combine a CAD model with a real object (e.g. a manufactured component), you may need to display a model or drawing on your monitor in true scale, 1:1, in real dimensions.
For these cases, you can use the add-on utility for AutoCAD - CADstudio View11. It automatically zooms DWG objects in the model space so that they are presented on your screen exactly as large as in the real world (i.e. physically 1:1 in mm). Under normal circumstances, CAD applications display the designed objects in an unspecified scale depending on the size of the monitor, the display resolution and the current zoom level.
You can download the VIEW11 utility from Download, load it with APPLOAD and then run the VIEW11 command. The command prompts (only once in a session) for the monitor diagonal size in inches - e.g. 17, 20, 24 (usually can be deducted from the monitor model number), and for the requested unit scale. To view the model drawn in millimeters, just accept the default scale of 1:1. For models in cm, enter 10 (i.e. 10:1). View11 sets the required zoom and then you see your model in actual millimeters - and you can e.g. measure it with a ruler on the screen. In case of displaying the PC output with a projector (beamer), measure first the diagonal of the projected picture.
Example of applying the command VIEW11 - the status before:

and the status after entering the command:

Expect some inaccuracies brought by the parallax of the on-screen readouts and by differences between the theoretical and actual monitor diagonal size.
 CAD tip # 8794:
CAD tip # 8794:


![CAD Forum - tips, tricks, discussion and utilities for AutoCAD, Inventor, Revit and other Autodesk products [www.cadforum.cz celebrates 20 years] CAD Forum - tips, tricks, discussion and utilities for AutoCAD, Inventor, Revit and other Autodesk products [www.cadforum.cz]](../common/cf-top-logo.png)



 AutoCAD
AutoCAD

