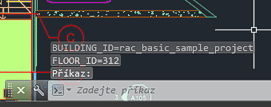 CAD tip # 11505:
CAD tip # 11505:

|
| Question | CAD % platform category |
||||||||
|---|---|---|---|---|---|---|---|---|---|
|
|
||||||||
applies to: Revit · | |||||||||
| See also: | |
| Tip 14075: | Overview of CAD formats supported in Inventor 2025 (import/export/AnyCAD). |
| Tip 13891: | How to remove personal data from a document (Properties)? |
| Tip 13800: | Visually compare 3D geometry in CAD and BIM files. |
| Tip 13404: | How to import an IFC file in AutoCAD? |
| Tip 13227: | Reference Explorer - quick analysis of your project or assembly (file size, xref errors). |
AutoCAD problem in Windows 10 Anniversary update (F8 key) « | » How to detect DWG files created as an export from Autodesk Revit?
Have we helped you? If you want to support the CAD Forum web service, consider buying one of our CAD applications, or our custom software development offerings, or donating via PayPal (see above).
You may also add a link to your web - like this "fan" link:
|
|
|
Featuring: Use Google Earth images in your AutoCAD projects with the Plex.Earth Tools 
|
Please use these tips at your own risk.
Arkance Systems is not responsible for possible problems that may occur as a result of using any of these tips.

![CAD Forum - tips, tricks, discussion and utilities for AutoCAD, Inventor, Revit and other Autodesk products [www.cadforum.cz celebrates 20 years] CAD Forum - tips, tricks, discussion and utilities for AutoCAD, Inventor, Revit and other Autodesk products [www.cadforum.cz]](../common/cf-top-logo.png)


 Revit
Revit

