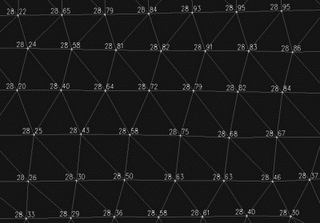 CAD tip # 6445:
CAD tip # 6445:

|
| Question | CAD % platform category |
||||||||
|---|---|---|---|---|---|---|---|---|---|
|
|
||||||||
| See also: | |
| Tip 14093: | 3D terrain model of any place in Czechia - elevation data by the Czech Land Survey Office (CUZK) into Civil 3D. |
| Tip 14056: | How to move blocks in the Z axis to the terrain model surface? |
| Tip 13243: | Steep terrain surface change at a retaining wall. |
| Tip 11511: | Assigning elevations to 2D contours (isolines). |
| Tip 11068: | Unknown icon in an AutoCAD Civil 3D project. |
3ds max 9 error: The application failed to initialize properly (0xc0000005) « | » Forcing DWG format version for save in AutoCAD.
Have we helped you? If you want to support the CAD Forum web service, consider buying one of our CAD applications, or our custom software development offerings, or donating via PayPal (see above).
You may also add a link to your web - like this "fan" link:
|
|
|
Featuring: Publish interactive 3D PDF models from AutoCAD, Inventor or Revit with Share3D 
|
Please use these tips at your own risk.
Arkance Systems is not responsible for possible problems that may occur as a result of using any of these tips.

![CAD Forum - tips, tricks, discussion and utilities for AutoCAD, Inventor, Revit and other Autodesk products [www.cadforum.cz celebrates 20 years] CAD Forum - tips, tricks, discussion and utilities for AutoCAD, Inventor, Revit and other Autodesk products [www.cadforum.cz]](../common/cf-top-logo.png)


 Civil 3D
Civil 3D

