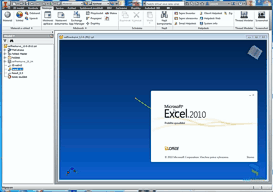 CAD tip # 9320:
CAD tip # 9320:

|
| Question | CAD % platform category |
||||||||
|---|---|---|---|---|---|---|---|---|---|
|
|
||||||||
applies to: Inventor 2014 · Inventor 2013 · | |||||||||
| See also: | |
| Tip 13719: | How to load a 2D DWG drawing of a part into Fusion 360? |
| Tip 13197: | How to transfer a model or sketch parameter to iProperties? |
| Tip 13173: | How to convert projection of a 3D model to a 2D DXF drawing? |
| Tip 12830: | Converting pseudo-tables consisting of lines and texts to TABLE objects in AutoCAD DWGs. |
| Tip 12416: | How to export DXF outline of unfolded sheetmetal in Fusion 360, with no bending lines. |
How to remove all anonymous groups from an AutoCAD drawing? « | » Material list on isometric drawings not printed black-and-white.
Have we helped you? If you want to support the CAD Forum web service, consider buying one of our CAD applications, or our custom software development offerings, or donating via PayPal (see above).
You may also add a link to your web - like this "fan" link:
|
|
|
Featuring: Increase your productivity with our set of BIM add-on functions for Autodesk Revit CADstudio Revit Tools 
|
Please use these tips at your own risk.
Arkance Systems is not responsible for possible problems that may occur as a result of using any of these tips.

![CAD Forum - tips, tricks, discussion and utilities for AutoCAD, Inventor, Revit and other Autodesk products [www.cadforum.cz celebrates 20 years] CAD Forum - tips, tricks, discussion and utilities for AutoCAD, Inventor, Revit and other Autodesk products [www.cadforum.cz]](../common/cf-top-logo.png)


 Inventor
Inventor

