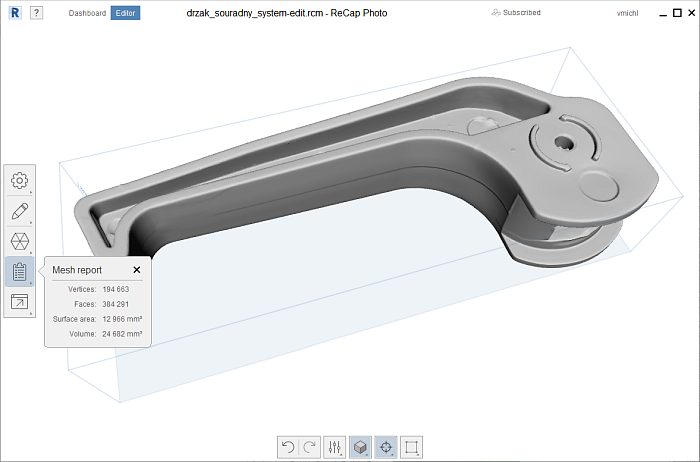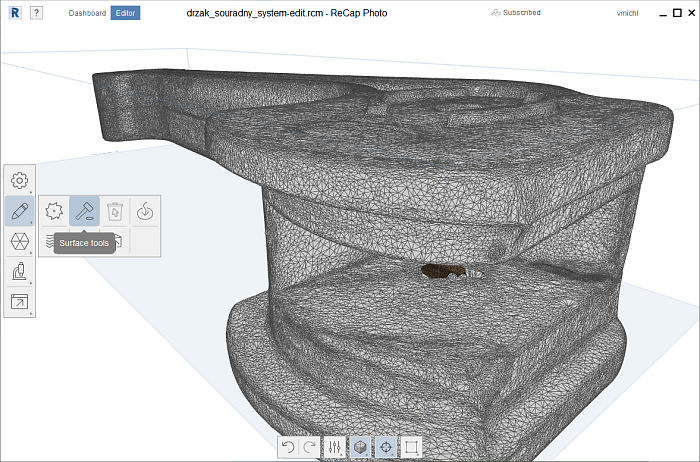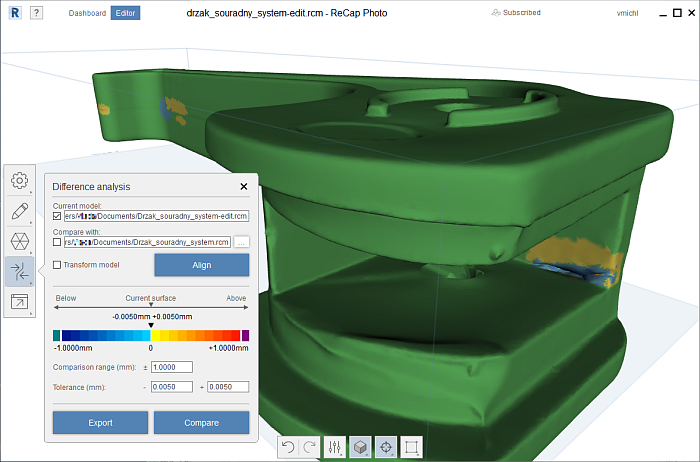You may need to compare two general 3D models - find differences between two independently acquired models (e.g. 3D scan of an old and new state of a scene), or differences between two versions - the original and edited 3D model. And if these models were created in different CAD software applications, it is also necessary to compare them on the level as low as of the surface geometry, i.e. as a 3D mesh.
For this job, you can use the software Autodesk ReCap Photo (formerly "Memento" and "ReMake", now a part of ReCap Pro, also in Collections). This app can compare two mesh models, align them and highlight any added or removed geometry.
The comparison function can be found in the panel Analyze > Compare two models. In the panel "Difference analysis" then select both .RCM models and set the requested parameters (precision) for the comparison.
An example of comparing an edited scanned model of a handle:



The models can be acquired by converting from photos, from 3D scans, or loaded from the FBX, OBJ, PLY and STL format files.
See also our older blog Autodesk Memento - porovnání 3D modelù (in Czech).
 CAD tip # 12233:
CAD tip # 12233:


![CAD Forum - tips, tricks, discussion and utilities for AutoCAD, Inventor, Revit and other Autodesk products [www.cadforum.cz celebrates 20 years] CAD Forum - tips, tricks, discussion and utilities for AutoCAD, Inventor, Revit and other Autodesk products [www.cadforum.cz]](../common/cf-top-logo.png)




 Raster Design
Raster Design

