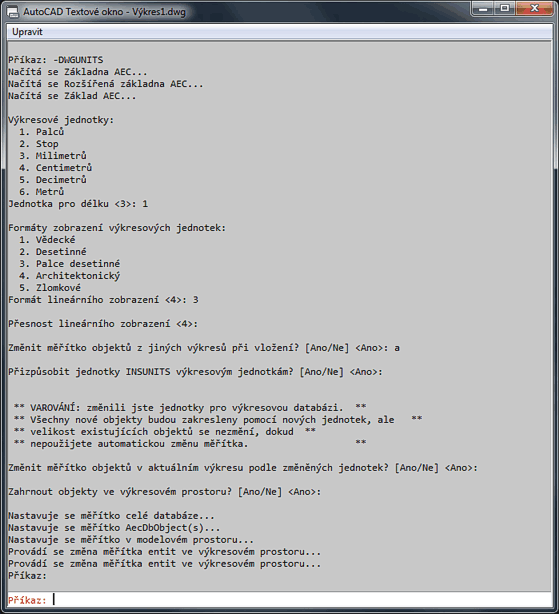First of all - an AutoCAD drawing in the modelspace is unitless. A drawing unit can be anything you wish. A square of 10x10 units can be 10mm, 10m, 10", 10 feets, whatever. The real physical units are required only when you want to represent the drawing model for the real world - for dimensioning, plotting (plot scale), paperspace and annotation functions.
But if you really want to scale your drawing from inches to milimeters, centimeters, meters - or vice versa - e.g. from centimeters to inches (i.e. between metric and imperial units), you can use the SCALE command.
When going e.g. from inches to centimers, you have to scale up your drawing 2.54x. Run the SCALE command, select All objects, specify *0,0 (global) as the reference point and enter 2.54 as the scale factor.
You can prepare a menu macro button to perform this conversion operation automatically (menu macros use ";" instead of Enter) - some examples:
[Inches->CM]^C^C_SCALE;_All;;*0,0;2.54;
[Inches->MM]^C^C_SCALE;_All;;*0,0;25.4;
[CM->Inches]^C^C_SCALE;_All;;*0,0;0.393701;
In newer AutoCAD versions (2006 and up) you can simply set the correct units in FORMAT>UNITS>INSERTION SCALE in both drawings - when you then insert the xref/block, AutoCAD will scale it for you automatically - it is far less painless. (thanks kris.treagus)
To perform a formal change of units without changing geometry, use the command UNITS.
To automatically convert the scale/units of existing objects and blocks to insert, use the command -DWGUNITS:

 CAD tip # 7103:
CAD tip # 7103:


![CAD Forum - tips, tricks, discussion and utilities for AutoCAD, Inventor, Revit and other Autodesk products [www.cadforum.cz celebrates 20 years] CAD Forum - tips, tricks, discussion and utilities for AutoCAD, Inventor, Revit and other Autodesk products [www.cadforum.cz]](../common/cf-top-logo.png)


 AutoCAD
AutoCAD

