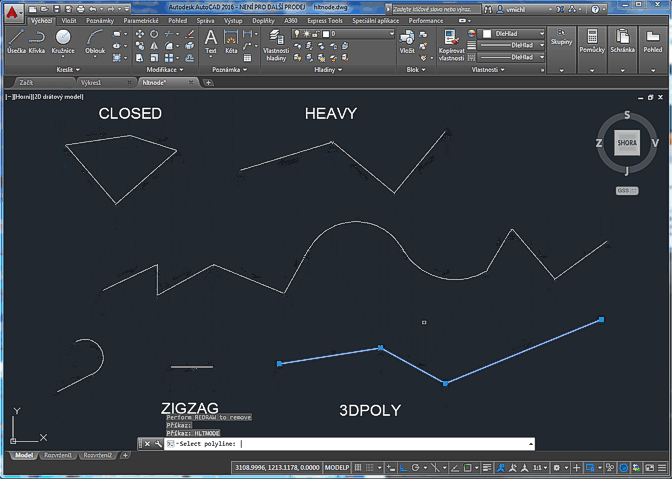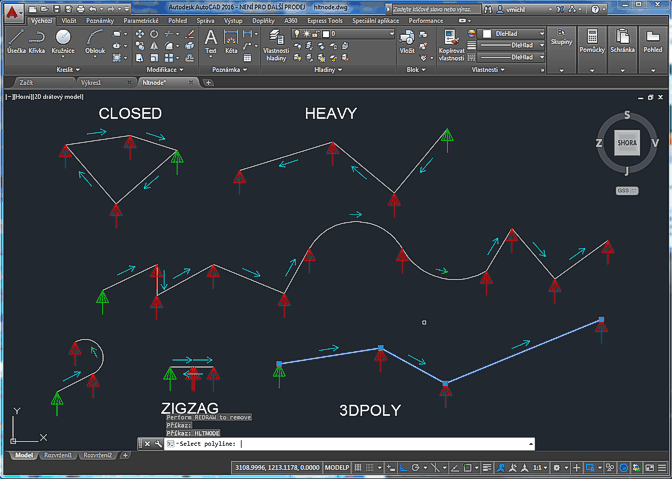 CAD tip # 10544:
CAD tip # 10544:

|
| Question | CAD % platform category |
||||||||
|---|---|---|---|---|---|---|---|---|---|
|
|
||||||||
applies to: AutoCAD · | |||||||||
| See also: | |
| Tip 13967: | Drawing polylines using arbitrary length units - 2DpolyC. |
| Tip 13938: | ModDXF - utility for bulk modification/display of internal DXF properties in DWG entities. |
| Tip 13887: | ClosestPt - the nearest point on another curve |
| Tip 13827: | Snap points to the nearest curve/polyline with Snap2Curve. |
| Tip 13653: | FPoly - draw fixed-length polylines in AutoCAD. |
Selected tip:
MDT can not find Excel 2000 Deutsch (German)version.
Why is my STL file imported into Inventor 10x smaller? « | » Fusion 360 open offers only a limited number of CAD formats.
Have we helped you? If you want to support the CAD Forum web service, consider buying one of our CAD applications, or our custom software development offerings, or donating via PayPal (see above).
You may also add a link to your web - like this "fan" link:
|
|
|
Featuring: Use Google Earth images in your AutoCAD projects with the Plex.Earth Tools 
|
Please use these tips at your own risk.
Arkance Systems is not responsible for possible problems that may occur as a result of using any of these tips.

![CAD Forum - tips, tricks, discussion and utilities for AutoCAD, Inventor, Revit and other Autodesk products [www.cadforum.cz celebrates 20 years] CAD Forum - tips, tricks, discussion and utilities for AutoCAD, Inventor, Revit and other Autodesk products [www.cadforum.cz]](../common/cf-top-logo.png)



 AutoCAD
AutoCAD

