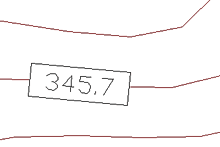 CAD tip # 5671:
CAD tip # 5671:

|
| Question | CAD % platform category |
||||||||
|---|---|---|---|---|---|---|---|---|---|
|
|
||||||||
applies to: AutoCAD 2009 · AutoCAD 2008 · AutoCAD 2007 · AutoCAD LT 2009 · AutoCAD LT 2008 · AutoCAD LT 2007 · | |||||||||
| See also: | |
| Tip 14088: | 3 methods of creating true rectangles in AutoCAD. |
| Tip 14039: | How to display the total volume or surface of 3D solids in DWG? |
| Tip 13938: | ModDXF - utility for bulk modification/display of internal DXF properties in DWG entities. |
| Tip 13878: | SelectSimilar - extended selections for AutoCAD, incl. LT and Web versions |
| Tip 13868: | XrefStamp - create a dynamic list of xrefs in your DWG drawing. |
Selected tip:
Easter Egg in Architectural Desktop R3.
How to convert a 3DPOLYLINE to a 2DPOLYLINE (LWPOLYLINE)? « | » How to suppress the Read-Only warning on DWG file open?
Have we helped you? If you want to support the CAD Forum web service, consider buying one of our CAD applications, or our custom software development offerings, or donating via PayPal (see above).
You may also add a link to your web - like this "fan" link:
|
|
|
Featuring: Export 3D VRML scenes from AutoCAD and Inventor VRMLout 
|
Please use these tips at your own risk.
Arkance Systems is not responsible for possible problems that may occur as a result of using any of these tips.

![CAD Forum - tips, tricks, discussion and utilities for AutoCAD, Inventor, Revit and other Autodesk products [www.cadforum.cz celebrates 20 years] CAD Forum - tips, tricks, discussion and utilities for AutoCAD, Inventor, Revit and other Autodesk products [www.cadforum.cz]](../common/cf-top-logo.png)



 AutoCAD
AutoCAD

