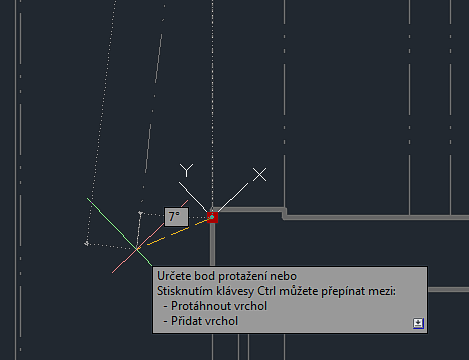 CAD tip # 9916:
CAD tip # 9916:

|
| Question | CAD % platform category |
||||||||
|---|---|---|---|---|---|---|---|---|---|
|
|
||||||||
| See also: | |
| Tip 11252: | Applying STRETCH to 3D objects in AutoCAD. |
| Tip 6785: | Move attributes in multiple blocks. |
Selected tip:
AutoCAD reports some xrefs as "Unresolved".
Cannot create terrain model from attached point cloud in AutoCAD Civil 3D 2015. « | » How to detect DWG files created in the drawing module in Autodesk Fusion 360?
Have we helped you? If you want to support the CAD Forum web service, consider buying one of our CAD applications, or our custom software development offerings, or donating via PayPal (see above).
You may also add a link to your web - like this "fan" link:
|
|
|
Featuring: Export 3D VRML scenes from AutoCAD and Inventor VRMLout 
|
Please use these tips at your own risk.
Arkance Systems is not responsible for possible problems that may occur as a result of using any of these tips.

![CAD Forum - tips, tricks, discussion and utilities for AutoCAD, Inventor, Revit and other Autodesk products [www.cadforum.cz celebrates 20 years] CAD Forum - tips, tricks, discussion and utilities for AutoCAD, Inventor, Revit and other Autodesk products [www.cadforum.cz]](../common/cf-top-logo.png)


 AutoCAD
AutoCAD

