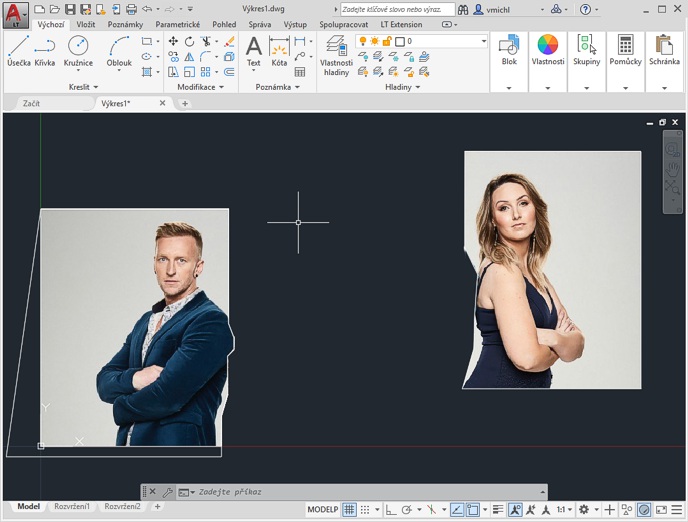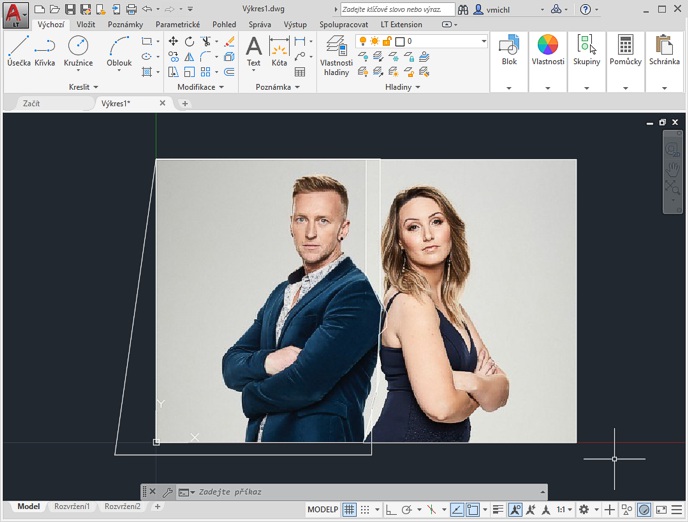You can employ the AutoCAD and AutoCAD LT command CLIP not only for swapping partners in your photo album, but also for more practical design tasks, like underlaying multiple raster map sheets in your DWG drawing.
This command clips any block, xrefs, images and other entity types with a given clipping shape - not only with a rectangular window but also with a polygonal boundary - either drawn ad-hoc, or pre-drawn as a closed polyline (with straight segments). For precise cutouts, we recommend the latter option, i.e. the command option New boundary > Select polyline.
So, first cut the unwanted parts from the source image using an appropriate cutting boundary (the cut-out parts will become transparent), and then assemble the remaining visible parts together, to a seamlessly connected form.



You can hide the cutting edges and image frames using IMAGEFRAME, or you can delete them.

(source of the photos: Super Switch)
 CAD tip # 12361:
CAD tip # 12361:


![CAD Forum - tips, tricks, discussion and utilities for AutoCAD, Inventor, Revit and other Autodesk products [www.cadforum.cz celebrates 20 years] CAD Forum - tips, tricks, discussion and utilities for AutoCAD, Inventor, Revit and other Autodesk products [www.cadforum.cz]](../common/cf-top-logo.png)





 AutoCAD
AutoCAD

