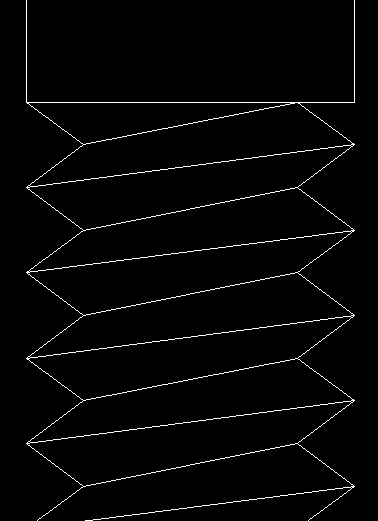
CAD discussion forum - ask any CAD-related questions here, share your CAD knowledge on AutoCAD, Inventor, Revit and other Autodesk software with your peers from all over the world. To start a new topic, choose an appropriate forum.
Please abide by the
rules of this forum.
How to post questions: register or login, go to the specific forum and click the NEW TOPIC button.
| Author |
 Topic Search Topic Search  Topic Options Topic Options
|
Bobdob 
Groupie

Joined: 01.Sep.2013
Location: United Kingdom
Using: About to learn
Status: Offline
Points: 51
|
 Topic: Mock exam in College-Need a little help please? Topic: Mock exam in College-Need a little help please?
Posted: 23.Mar.2014 at 20:00 |
 John Connor wrote: John Connor wrote:
Apparently I did not devote enough time and effort to help you. |
No JC, you've missed the point. It was nothing to do with the amount of time or effort. Both were very much appreciated (as stated in my posts). It was the replies that did not help that got me. I like help, but perhaps a little patience would have helped more. Thanks for the help this far.
|
 |
John Connor 
Senior Member

Joined: 01.Feb.2011
Location: United States
Using: AutoCAD 2018
Status: Offline
Points: 7175
|
 Posted: 18.Mar.2014 at 10:30 Posted: 18.Mar.2014 at 10:30 |
|
Bob, lighten up. It was a joke.
Apparently I did not devote enough time and effort to help you. My bad.
Well I wish you luck with the remainder of your assignment. Time to sever this connection.
Have a sparkling day there Bob and I mean that in the happiest, most friendly and cheerful of ways.
Adios amigos.
Edited by John Connor - 18.Mar.2014 at 11:10
|
|
"Humans have a strength that cannot be measured. This is John Connor. If you are reading this, you are the resistance."
<<AutoCAD 2015>>
|
 |
Bobdob 
Groupie

Joined: 01.Sep.2013
Location: United Kingdom
Using: About to learn
Status: Offline
Points: 51
|
 Posted: 17.Mar.2014 at 23:30 Posted: 17.Mar.2014 at 23:30 |
|
Let me tell you a quick story:
Where I work there is a man who was learning to MIG weld at night in college and he asked me for a hand. We only get 30 minutes for dinner break but I regularly gave up 15 minutes of it most days to help him. He is not the brightest of fellas but I still answered every one of his naive questions and was patient with his amateur mistakes. When he asked those naive questions I took my time and answered them the best I could, no matter who irrelevant I thought it. That is how to help people.
|
 |
Bobdob 
Groupie

Joined: 01.Sep.2013
Location: United Kingdom
Using: About to learn
Status: Offline
Points: 51
|
 Posted: 17.Mar.2014 at 23:05 Posted: 17.Mar.2014 at 23:05 |
|
Clarification is what I need, not sarcasm. Thanks.
|
 |
John Connor 
Senior Member

Joined: 01.Feb.2011
Location: United States
Using: AutoCAD 2018
Status: Offline
Points: 7175
|
 Posted: 17.Mar.2014 at 22:58 Posted: 17.Mar.2014 at 22:58 |
|
If you feel like you want to continue beating your head against a wall by all means please do not let me stand in your way. Beat on good man, beat on. In the meantime I'm going over to the nearest medical supply store and buy some gauze, 4x4 pads, surgical tape and an ice pack. You're gonna need 'em.
|
|
"Humans have a strength that cannot be measured. This is John Connor. If you are reading this, you are the resistance."
<<AutoCAD 2015>>
|
 |
Bobdob 
Groupie

Joined: 01.Sep.2013
Location: United Kingdom
Using: About to learn
Status: Offline
Points: 51
|
 Posted: 17.Mar.2014 at 21:58 Posted: 17.Mar.2014 at 21:58 |
|
Thank you JC and Kent,
My problem is that I don't like things that aren't 100% correct (or should I say 'Perfect'). I know now (JC-I very nearly put here 'why you cry' here) that I should just go on the dims that my tutor has given me for the screw and not how it looks to the eye. To clarify- it seems that I have just been too meticulous about it. Apologies.
|
 |
Kent Cooper 
Senior Member

Joined: 12.Mar.2013
Location: United States
Using: AutoCAD2020, 2023
Status: Offline
Points: 626
|
 Posted: 17.Mar.2014 at 14:12 Posted: 17.Mar.2014 at 14:12 |
If the corners of the tilted rectangle are supposed to align across one red line, use the ALIGN command, aligning the diagonally opposite corners of the rectangle with the ends of one red line, and answering Yes to the question of scaling the result.
But it seems a little strange to put a lot of detailed effort into getting something that does not look very much like real screw threads at all to be "just right." And has anyone else noticed that it's reverse-threaded? Is it supposed to be? Something like this, while not really completely correct either, would be a whole lot closer.
|
 |
John Connor 
Senior Member

Joined: 01.Feb.2011
Location: United States
Using: AutoCAD 2018
Status: Offline
Points: 7175
|
 Posted: 17.Mar.2014 at 10:58 Posted: 17.Mar.2014 at 10:58 |
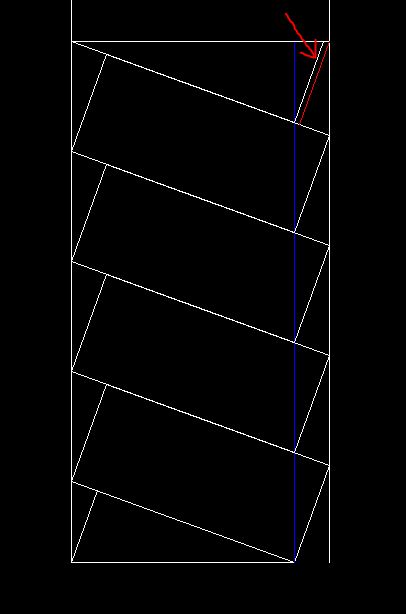 . The distance between the two vertical white lines is 3.5. The blue vertical line represents the lower right hand corner of our rectangle. The white diagonal line at the top represents where the partial rectangle should be. The red diagonal line is where the line is drawn in the diagram. The difference between the two diagonal lines is 0.0739. If you were looking at the drawing after it was printed you would not know the red line was in the wrong position. My advice...put the line where your teacher expects to see it based on the diagram and move on unless you have a mop of hair that rivals a sheepdog. Otherwise you'll spend 1 hour doing the drawing and 16 hours worrying over it.
Edited by John Connor - 17.Mar.2014 at 10:59
|
|
"Humans have a strength that cannot be measured. This is John Connor. If you are reading this, you are the resistance."
<<AutoCAD 2015>>
|
 |
Bobdob 
Groupie

Joined: 01.Sep.2013
Location: United Kingdom
Using: About to learn
Status: Offline
Points: 51
|
 Posted: 16.Mar.2014 at 22:06 Posted: 16.Mar.2014 at 22:06 |
Hi JC, But you see where I have highlighted in red, below, is so different to what we would see if I chose the bottom red line on mine: 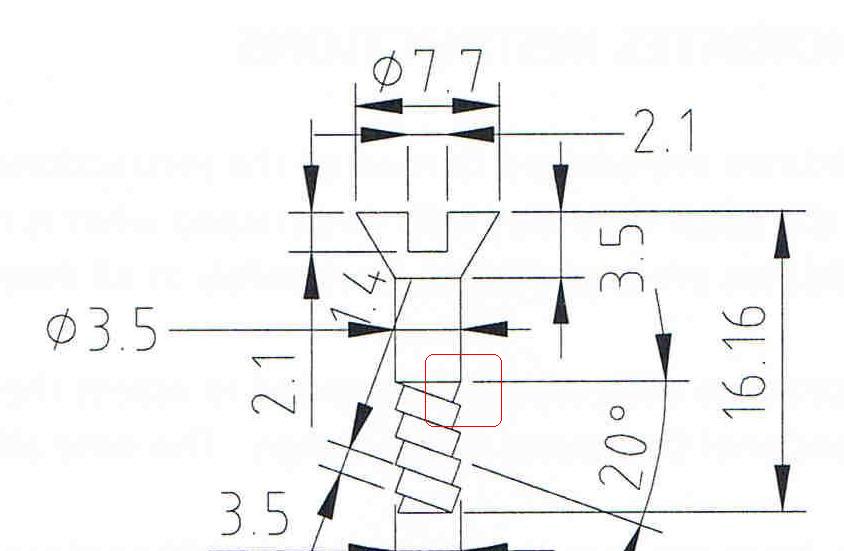 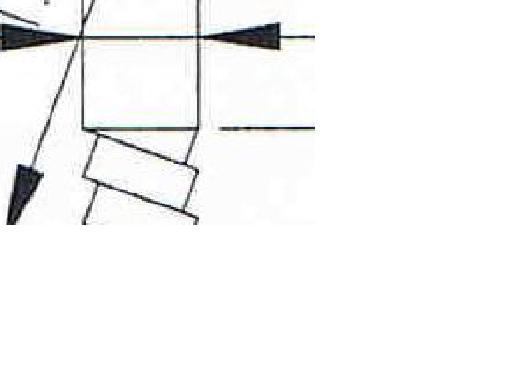 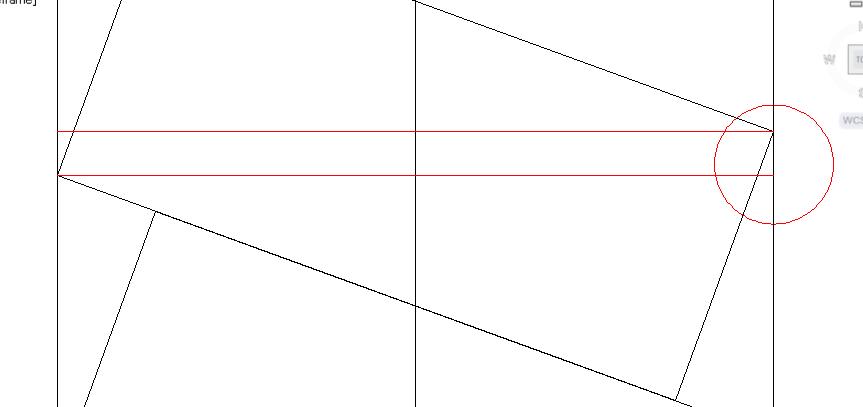 Do you see what I mean?
|
 |
John Connor 
Senior Member

Joined: 01.Feb.2011
Location: United States
Using: AutoCAD 2018
Status: Offline
Points: 7175
|
 Posted: 16.Mar.2014 at 21:43 Posted: 16.Mar.2014 at 21:43 |
 Bobdob wrote: Bobdob wrote:
JC, neither of these cut off points (in red) seem to correlate perfectly with the drawing exercise I have?
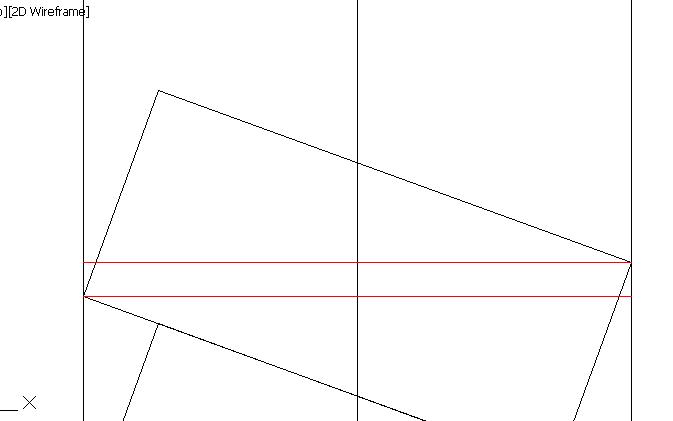
|
Use the lower of the two lines.
|
|
"Humans have a strength that cannot be measured. This is John Connor. If you are reading this, you are the resistance."
<<AutoCAD 2015>>
|
 |
 Discussion forum
Discussion forum CAD discussion forum - ask any CAD-related questions here, share your CAD knowledge on AutoCAD, Inventor, Revit and other Autodesk software with your peers from all over the world. To start a new topic, choose an appropriate forum.
CAD discussion forum - ask any CAD-related questions here, share your CAD knowledge on AutoCAD, Inventor, Revit and other Autodesk software with your peers from all over the world. To start a new topic, choose an appropriate forum.




![CAD Forum - Database of tips, tricks and utilities for AutoCAD, Inventor and other Autodesk products [www.cadforum.cz] CAD Forum - Database of tips, tricks and utilities for AutoCAD, Inventor and other Autodesk products [www.cadforum.cz]](http://www.cadforum.cz/common/cf-top-logo.png)












 Mock exam in College-Need a little help please?
Mock exam in College-Need a little help please?
 Topic Options
Topic Options

 John Connor wrote:
John Connor wrote:

