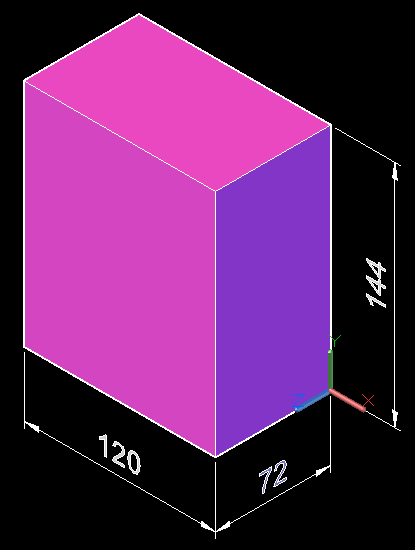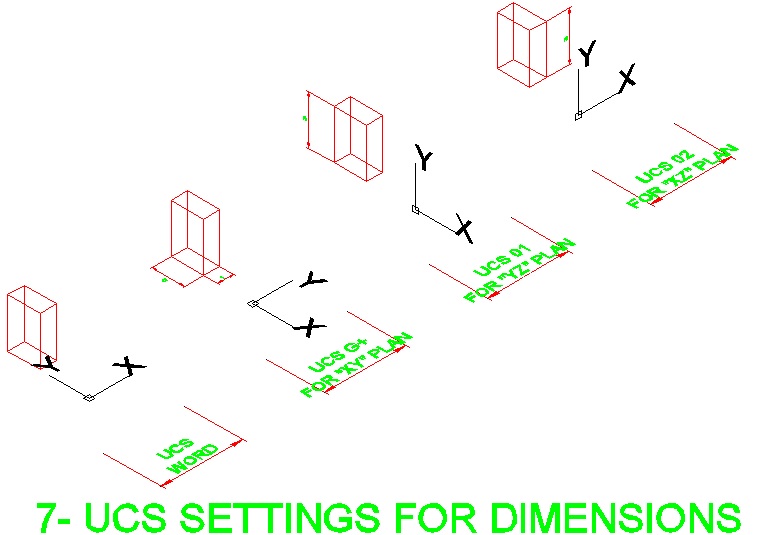Are you attempting to do something like this?

Yes? Then one option would be to manually reorient your UCS. For example, if I wanted to dimension the length of the object I would first use the UCS command > Origin option to place my UCS icon in the lower left hand corner. Then I would repeat the command type "X" then type "90" so my icon would have the "Y" axis pointing towards the top of my screen. Once I have that set I create my dimension which in this case is the 120.
To dimension the width of the object I would relocate the origin of my UCS to the lower right hand corner via the UCS command > Origin option. However, I need to rotate the UCS 90 degrees so I invoke the command again and first type "Y", hit Enter, then type "90" and hit Enter. Now my UCS is properly aligned with the right hand side of the 3D model and I can go ahead and dimension it. Now we have our 72 dimension.
Finally, for the height I would first rotate my UCS by invoking the command and typing "Y", hit Enter, then "-90" and hit Enter. Next I would relocate the origion to the back right hand corner then I would go ahead and dimension the height of 144 as shown.
This was the original way 3D models were dimensioned before the advent of toolbars with 3D orientations already assigned and before the introduction of the Dynamic UCS.
The downside is the user is doing a lot of typing at the command line to reorient the UCS but some CAD techs got so good at it they never adopted another method when it came along.
And here is a sample taken from the mock up drawing used to create the image above.
Command:
UCSCurrent ucs name: *NO NAME*
Specify origin of UCS or [Face/NAmed/OBject/Previous/View/World/X/Y/Z/ZAxis] <World>:
OSpecify new origin point <0,0,0>:
Command: UCS
Current ucs name: *NO NAME*
Specify origin of UCS or [Face/NAmed/OBject/Previous/View/World/X/Y/Z/ZAxis] <World>:
YSpecify rotation angle about Y axis <90>:
90Command:
_dimlinearSpecify first extension line origin or <select object>:
Specify second extension line origin:
Specify dimension line location or
[Mtext/Text/Angle/Horizontal/Vertical/Rotated]:
Dimension text =
72
Edited by John Connor - 17.Oct.2015 at 23:17
 Discussion forum
Discussion forum CAD discussion forum - ask any CAD-related questions here, share your CAD knowledge on AutoCAD, Inventor, Revit and other Autodesk software with your peers from all over the world. To start a new topic, choose an appropriate forum.
CAD discussion forum - ask any CAD-related questions here, share your CAD knowledge on AutoCAD, Inventor, Revit and other Autodesk software with your peers from all over the world. To start a new topic, choose an appropriate forum.




![CAD Forum - Database of tips, tricks and utilities for AutoCAD, Inventor and other Autodesk products [www.cadforum.cz] CAD Forum - Database of tips, tricks and utilities for AutoCAD, Inventor and other Autodesk products [www.cadforum.cz]](http://www.cadforum.cz/common/cf-top-logo.png)












 Shell-3dConstruct?
Shell-3dConstruct?
 Topic Options
Topic Options








