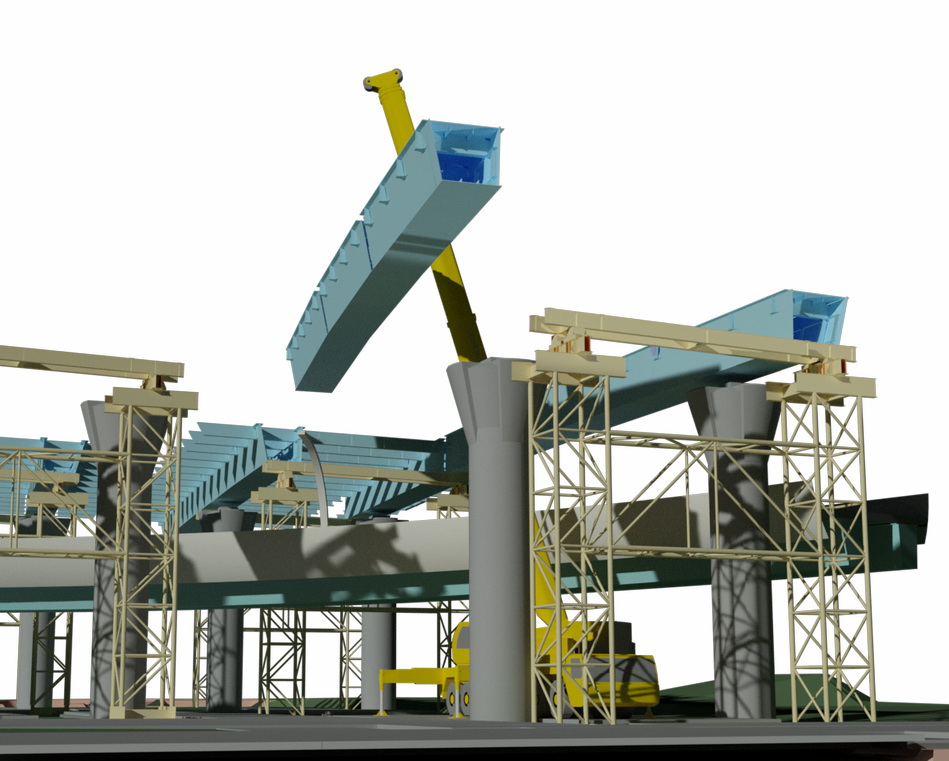 Discussion forum
Discussion forum
|
 CAD discussion forum - ask any CAD-related questions here, share your CAD knowledge on AutoCAD, Inventor, Revit and other Autodesk software with your peers from all over the world. To start a new topic, choose an appropriate forum.
CAD discussion forum - ask any CAD-related questions here, share your CAD knowledge on AutoCAD, Inventor, Revit and other Autodesk software with your peers from all over the world. To start a new topic, choose an appropriate forum.
Please abide by the rules of this forum.
How to post questions: register or login, go to the specific forum and click the NEW TOPIC button.
liebherr_LTR_1220.dwg from Cfytr |
Post Reply 
|
| Author | |
philippe JOSEPH 
Senior Member 
Joined: 14.Mar.2011 Location: France Using: AutoCAD Mechanical 2017 Status: Offline Points: 1428 |
 Post Options Post Options
 Thanks(0) Thanks(0)
 Quote Quote  Reply Reply
 Topic: liebherr_LTR_1220.dwg from Cfytr Topic: liebherr_LTR_1220.dwg from CfytrPosted: 03.Nov.2023 at 10:09 |
|
Hello Cfytr, I have open your superb AutoCAD 2D and 3D file and I'm just amazed with the 3D dynamic block, I thought it was only possible to do dynamic blocks in one ( 2D ? ) plane.
I have some questions : -1- Text style shxtxt ? I use Simplex -2- No saved UCS ? I have various 2D and 3D setted ones. -3- The hooks are a little rough, eventually see mines in 2D and 3D, you can find them in the CAD/BIM Blocks library here in the site, do a search with DIN 15 401 ( simple ), DIN 15 402 ( double ), DIN 15 402B ( double with central hle ). In any case it's a wonderfull job, how many days for one DWG file ?
|
|
 |
|
Cfytr 
Groupie 
Joined: 16.Jun.2016 Location: Russian Federation Using: AutoCAD2013 Status: Offline Points: 20 |
 Post Options Post Options
 Thanks(0) Thanks(0)
 Quote Quote  Reply Reply
 Posted: 04.Nov.2023 at 08:23 Posted: 04.Nov.2023 at 08:23 |
|
Hello philippe JOSEPH. I didn't understand the question about text style and UCS, you can easily fix them. 3D geometry taken from the Liebher website. The main problem is the size of the original file is 18.5 Mb, after optimization it is 4.5 Mb A 3D block is created on the basis of a 2D block, therefore, it consists of 2 parts, the upper (vertical plane) and the lower (horizontal plane). A 3D crane block is needed very rarely when the crane operates in a very limited space:  |
|
 |
|
Cfytr 
Groupie 
Joined: 16.Jun.2016 Location: Russian Federation Using: AutoCAD2013 Status: Offline Points: 20 |
 Post Options Post Options
 Thanks(0) Thanks(0)
 Quote Quote  Reply Reply
 Posted: 04.Nov.2023 at 08:27 Posted: 04.Nov.2023 at 08:27 |

|
|
 |
|
philippe JOSEPH 
Senior Member 
Joined: 14.Mar.2011 Location: France Using: AutoCAD Mechanical 2017 Status: Offline Points: 1428 |
 Post Options Post Options
 Thanks(0) Thanks(0)
 Quote Quote  Reply Reply
 Posted: 04.Nov.2023 at 11:41 Posted: 04.Nov.2023 at 11:41 |
|
Hello Cfytr, in fact I just loved your different cranes and when I saw this one in 3D I was amazed that dynamic blocks could work in 3D because I thought that it was only working in 2D.
I know about little cranes in small spaces and my first 3D crane was a LTM 1090 ( 90 tons ) to be operated inside a building very close to the ceiling. I have uploaded a lot of crane files here in CAD Forum, mainly 2D and drawn from the official PDF not from the official 2D or 3D files.
|
|
 |
|
AMG2024 
Newbie 
Joined: 10.Apr.2024 Location: Ireland Using: AutoCAD2024 Status: Offline Points: 3 |
 Post Options Post Options
 Thanks(0) Thanks(0)
 Quote Quote  Reply Reply
 Posted: 10.Apr.2024 at 17:15 Posted: 10.Apr.2024 at 17:15 |
|
Hi Mate,
Do you have a dynamic block for Liebherr LG1750 ? Thanks,
|
|
|
Ahmed
|
|
 |
|
Cfytr 
Groupie 
Joined: 16.Jun.2016 Location: Russian Federation Using: AutoCAD2013 Status: Offline Points: 20 |
 Post Options Post Options
 Thanks(0) Thanks(0)
 Quote Quote  Reply Reply
 Posted: 10.Apr.2024 at 20:45 Posted: 10.Apr.2024 at 20:45 |
|
Hello
No, I don’t have such a crane. If you really need it, I can draw it. Around May., but for this I need information from which sections (length, and installation order) each crane boom is assembled for each crane boom length.
|
|
 |
|
Post Reply 
|
|
|
Tweet
|
| Forum Jump | Forum Permissions  You cannot post new topics in this forum You cannot reply to topics in this forum You cannot delete your posts in this forum You cannot edit your posts in this forum You cannot create polls in this forum You cannot vote in polls in this forum |
This page was generated in 0,420 seconds.

![CAD Forum - Database of tips, tricks and utilities for AutoCAD, Inventor and other Autodesk products [www.cadforum.cz] CAD Forum - Database of tips, tricks and utilities for AutoCAD, Inventor and other Autodesk products [www.cadforum.cz]](http://www.cadforum.cz/common/cf-top-logo.png)












 Topic Options
Topic Options


