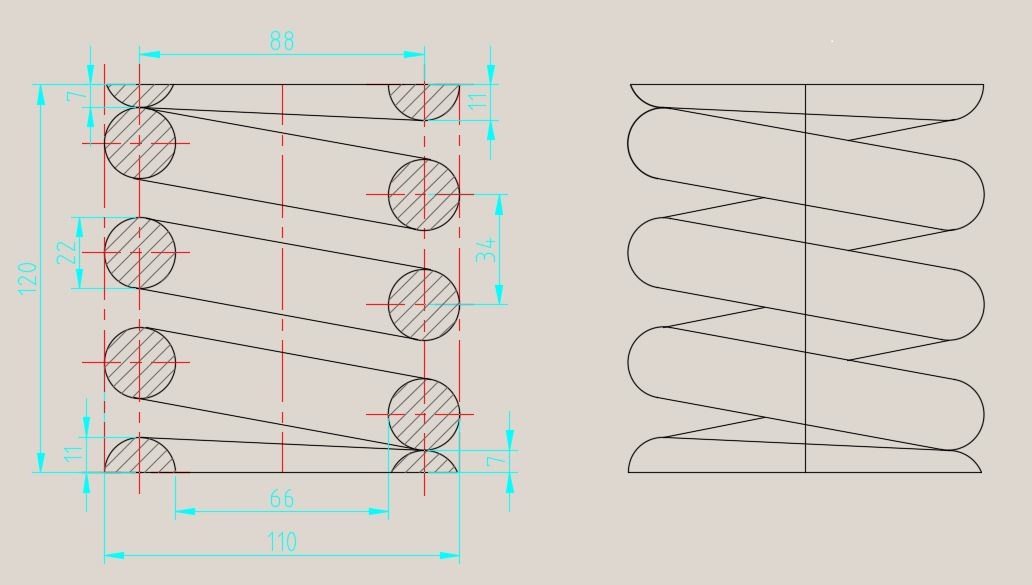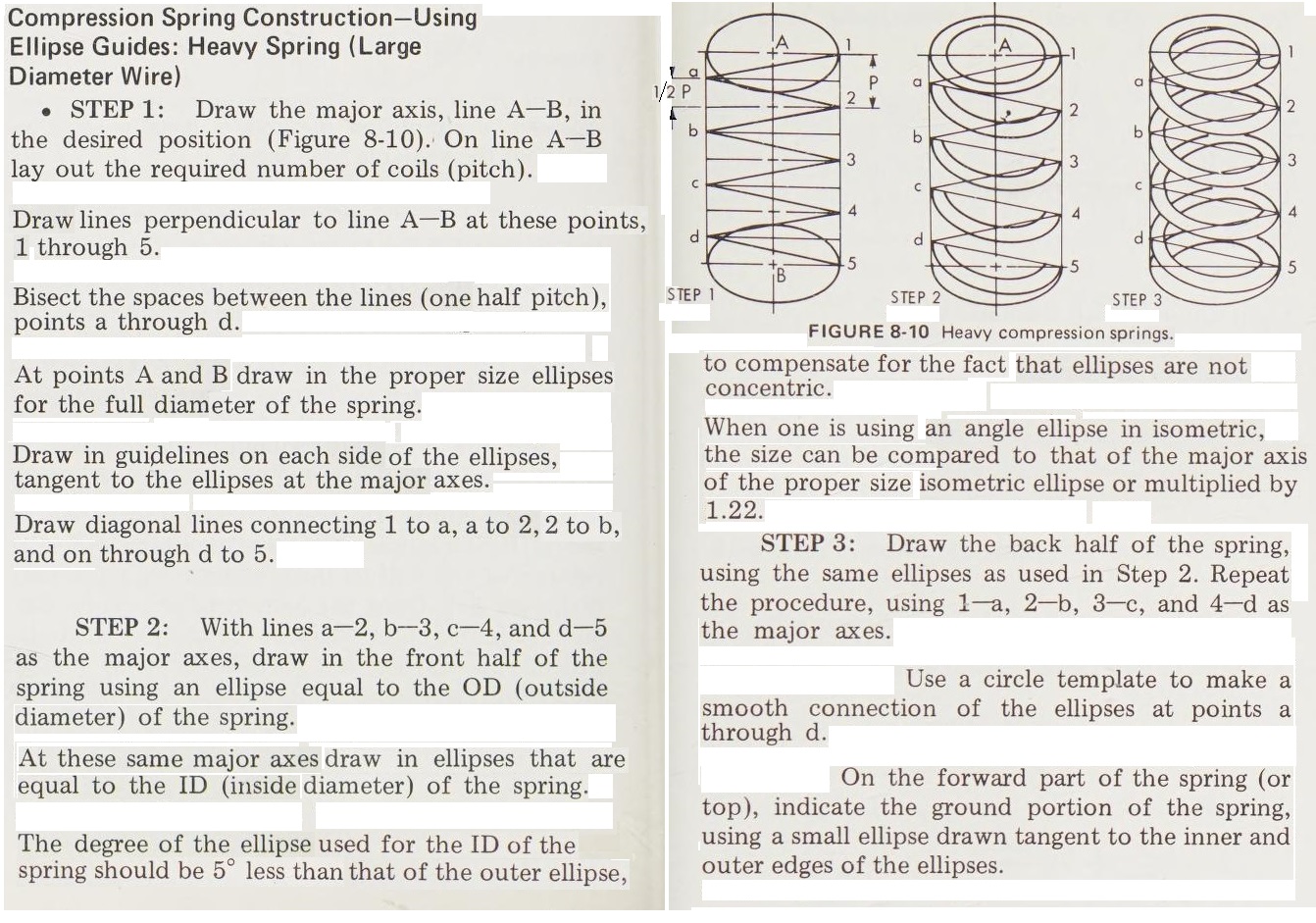How to Draw Spring in 2D Like This?
Printed From: CAD Forum
Category: EN
Forum Name: AutoCAD
Forum Description: Discussion about AutoCAD and AutoCAD LT, viewers, DWG and DWF formats, Design Review, AutoCAD 360, add-ons
URL: https://www.cadforum.cz/forum_en/forum_posts.asp?TID=13751
Printed Date: 15.May.2025 at 15:19
Topic: How to Draw Spring in 2D Like This?
Posted By: dery
Subject: How to Draw Spring in 2D Like This?
Date Posted: 15.Sep.2022 at 12:57
Can someone please tell me how to do technical drawing of a spring in 2D like below pics?   |
Replies:
Posted By: philippe JOSEPH
Date Posted: 15.Sep.2022 at 17:10
|
Hello dery, I supose that you want to do a 2D file of a 3D view like on the 3 pages shown. If I say that you will have to follow the different steps descibed will it not be OK for you ? Thoses methods are now a little old and I would do instead a 3D solid to be converted into a 2D view with a FLATSHOT. Eventually see my file : ORTHO-TO-ISO_01_B.dwg in the CAD/BIM Blocks library and it will show the rules of the isometric view. Eventually see my file : Spring 3d taller-PJH to see how to generate a 3D solid of a coil spring.
|
Posted By: dery
Date Posted: 15.Sep.2022 at 18:46
| Yes, please teach me technical drawing way by using ellipse template, curve, triangle, and divider (or compass). |
Posted By: Kent Cooper
Date Posted: 16.Sep.2022 at 20:46
[Don't the pages you posted do exactly that?]
|
Posted By: philippe JOSEPH
Date Posted: 17.Sep.2022 at 08:12
|
Hello
dery and Kent, at first I saw this post as a "save me, I'm a
student and I don't succeed in doing this homework" so I
rearranged the 5 exercises of the 3 pages. Here is one example rearranged line by line. Then I realised that the problem would be more geometry knowledge than drawing as I see at the 2nd sentence of the STEP 2 and also because I find that the explanations + drawings are self explanatory, so I don't know what to do to help. P.S. dery, if you have a plain AutoCAD Mechanical 2014 you can easily elaborate a 3D spring and then eventually do a FLATSHOT to get a 2D view.
|
Posted By: dery
Date Posted: 19.Sep.2022 at 18:38
|
Can someone tell me step-by-step how to draw below using ellipse in ACAD? The author says that below is drawn using ellipse template/guide. The drawing (the curve) look smooth, can anybody teach me like that? |
Posted By: philippe JOSEPH
Date Posted: 19.Sep.2022 at 21:12
|
Hello dery, as I don't know the ratio OD/Pitch I will "only" give you the ratio valid for an isometric ellipse. The isometric ellipse will be the upper and lower extremities of your spring. The rest can be schelmatic I suppose. |
Posted By: dery
Date Posted: 20.Sep.2022 at 11:00
| Why you only draw an isometric ellipse? |
Posted By: philippe JOSEPH
Date Posted: 20.Sep.2022 at 13:41
|
Hello dery, drew "only" the isometric ellipse because the rest will be schematic I think. With that isometric ellipse you can have easily the upper extremity of the coil spring step 3 and if you choose a certain x pitch you can draw the rest, normally you have already the complete method. The examples that you show are manual drawings I think and are simplified. I will take a look at the all 2D process later but at that time I'm no longer producing isometric drawings as I'm more 3D ( + eventually 2D FLATSHOT ) and obviously the result will be a little more realistic than this. You say that you have AtoCAD 2014 ( plain version I suppose ) so you can perform 3D solids. As I said earlier eventually see my file : Spring 3d taller-PJH to see how to generate a 3D solid of a coil spring. |
Posted By: dery
Date Posted: 21.Sep.2022 at 17:12
|
What about this? Can you make a 2D spring like below pic using ellipse in AutoCAD? What about in dimetric, 2-point, and 3-point perspective projection? |
Posted By: philippe JOSEPH
Date Posted: 21.Sep.2022 at 20:08
|
Dery this is not a spring.
What you see under is a spring and you can eventually find the cad discussion that I had with carlosban71 january 27 year 2020. Following this I uploaded the file : Spring 3D-PJH.dwg Note : Look at the extremities of the spring, the first and last coils are jointed and grinded flat to seat correctly the spring on its support and on that first and last turns the pitch is reduced to the coil diameter ( 22 in that case ) and not 34 on the middle part. You can eventually not do this but the examples that you have placed on the 3 pages of yours show that particularities.  |
Posted By: dery
Date Posted: 22.Sep.2022 at 10:24
Can you show me the link?
How do I download this file? |
Posted By: philippe JOSEPH
Date Posted: 22.Sep.2022 at 13:13
|
Hello dery, you can download files from the CAD/BIM Blocks library here in the site, launch a search with : Spring 3d taller-PJH.dwg For a 3D coil spring including all the steps to elaborate it from the 2D image that I place in my last post ( pure 3D ) and also : OTHO-TO-ISO_01_B.dwg For explanations about the isometric views, in that case I made this file in relation with a cad discussion about 2D isometrics ( 3D solid elaborated from a 3D image then FLATSHOT to give the 2D isometric view but with dimension and angles indicate to how to do it in 2D directly ). P.S. I didn't ask but what do you know about AutoCAD 3D ?
|
Posted By: philippe JOSEPH
Date Posted: 28.Sep.2022 at 18:18
|
Dery, I have uploaded in the CAD/BIM Blocks library here in the site an updated version of the AutoCAD file : Spring 3d taller-PJH.dwg with the method to perform a FLATSHOT. The flatshot shown was done in a 3D isometric view and you can have access to it in the right part of the file; if you don't know how to handle a 3D file just switch to a plan view with the viewcube or with the command PLAN, option C ( Current ). You can eventually find the cad discussion that I had with carlosban71 january 27 year 2020. A very easy way to find it is to go on the Internet and type : cadforum discussion : spring 3d. Eventually if you give me an Email adress I can send it to you in PDF or JPG.
|
 dery wrote:
dery wrote: