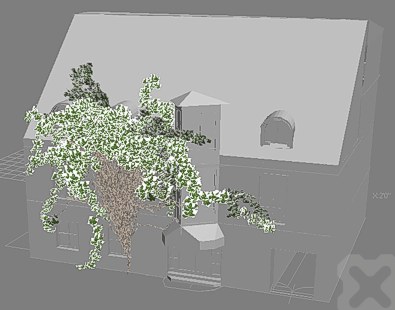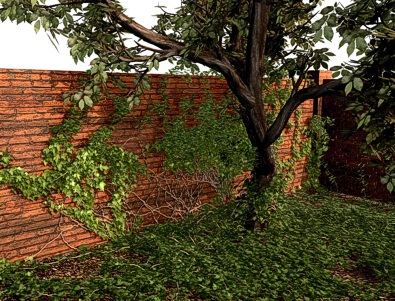Over 1.110.000 registered users (EN+CZ).
AutoCAD tips, Inventor tips, Revit tips, Civil tips, Fusion tips.
Try the updated section Converters and online CAD tools,
new AutoCAD 2026 commands and environment variables.
 CAD tip # 5625:
CAD tip # 5625:
Question
A
If you want to generate 3D creepers for your buildings or other objects from CAD applications, you can use the free Windows utility Ivy Generator [url verified 6/2007].
This "Ivy generator" asks for several parameters and generates a climbing plant rambling over walls and other surfaces of the loaded 3D model (building, construction, statue, etc.). It generates vegetation with stalks and leafs - including attached materials for rendering.
After loading of your 3D scene (building) double click in the scene to place the ivy root and press Grow. You can stop the growth anytime and press Birth to generate the 3D model (mesh).


ACADADTVIZmaxMayaRevit
19.6.2007
39431×
![CAD Forum - tips, tricks, discussion and utilities for AutoCAD, Inventor, Revit and other Autodesk products [www.cadforum.cz] CAD Forum - tips, tricks, discussion and utilities for AutoCAD, Inventor, Revit and other Autodesk products [www.cadforum.cz]](../common/arkance_186.png)


