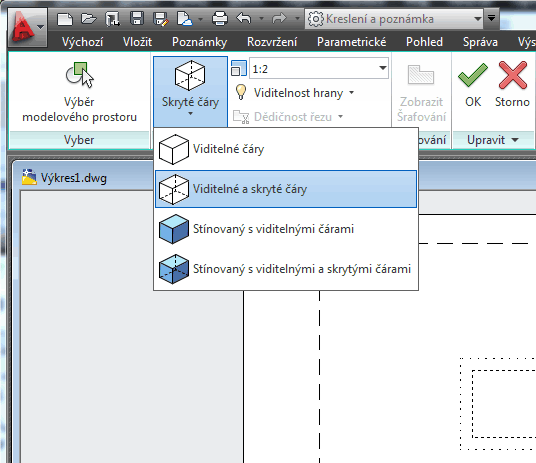Over 1.109.000 registered users (EN+CZ).
AutoCAD tips, Inventor tips, Revit tips, Civil tips, Fusion tips.
Try the updated Units converter and the new precise Engineering calculator.
New AutoCAD 2026 commands and sys.variables and env.variables,.
 CAD tip # 8642:
CAD tip # 8642:
Question
A
Generated documentation views on 3D models behave differently than standard paperspace (layout) viewports. To assign scale not listed in the scale list (e.g. 1:250) you need to add this scale to the list using the SCALELISTEDIT command. Another option is to set the non-standard scale ("Custom") using the VIEWEDIT command (its Scale option) - use mouse double-click on the viewport.
Standard scales can be conveniently assigned from the context ribbon when you double-click on the viewport:

ACAD2013Plant2013ACADE2013
21.5.2012
21388×
this tip shared by ARKANCE experts applies to: AutoCAD 2013 · AutoCAD Plant 3D 2013 · AutoCAD Electrical 2013 ·
![CAD Forum - tips, tricks, discussion and utilities for AutoCAD, Inventor, Revit and other Autodesk products [www.cadforum.cz] CAD Forum - tips, tricks, discussion and utilities for AutoCAD, Inventor, Revit and other Autodesk products [www.cadforum.cz]](../common/arkance_186.png)


