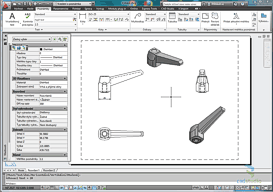 CAD tip # 7954:
CAD tip # 7954:
Question
If the model space of the current drawing contains a 3D object, the 2D views are generated from this 3D model. If there is no 3D object in the given DWG file, the command offers view generation from external Inventor 3D models (.IPT and .IAM files). But the 3D model inside the DWG drawing can be also imported from SolidWorks, Rhino, CATIA, Pro/ENGINEER, ACIS, Parasolid, IGES, STEP, JT etc. - so you can create the drawing views also from these sources of 3D CAD models (formats).
These documentation commands create projections in the selected directions - orthographic or isometric, you can specify the display style (shaded, hidden lines, tangencial lines...). When the model is updated, the user is prompted to update the drawing views. All created view representaions can be associatively dimensioned. The resulting drawing sheet can be exported to a separate DWG file (EXPORTLAYOUT).
An example of making views from an Ainventor model can be seen in the CAD video #31:

![CAD Forum - tips, tricks, discussion and utilities for AutoCAD, Inventor, Revit and other Autodesk products [www.cadforum.cz] CAD Forum - tips, tricks, discussion and utilities for AutoCAD, Inventor, Revit and other Autodesk products [www.cadforum.cz]](../common/arkance_186.png)


