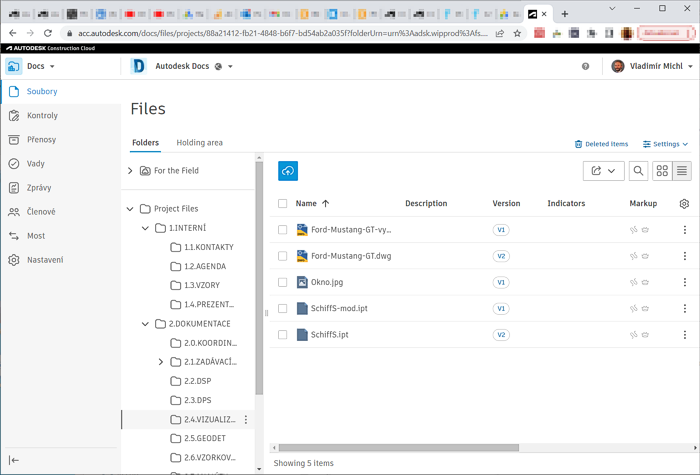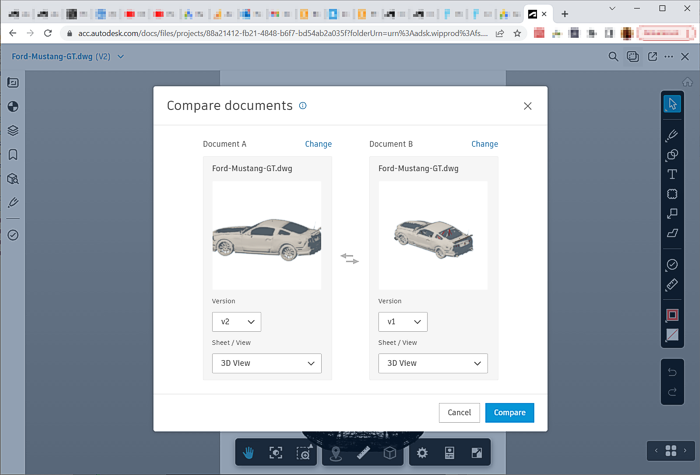If you want to visually compare 3D geometry (shape. form), find differences between two models, CAD or BIM files, you can use the cloud application Autodesk Docs (Autodesk Construction Cloud, ACC, part of the AEC Collection) or BIM360.
After uploading multiple versions of a DWG, DXF, RVT, IFC, NWD or F3D file (model), you can select the Compare function from the top bar when viewing the document and select another (older, newer) version of the same document. A similar function is offered also for 2D documents (including PDF).
The function finds changed entities, added entities and deleted entities between the two versions being compared. It highlights the differences between the two models graphically (by coloring them) and allows you to filter them or export a list of changes to a CSV file.
For unsupported file types, you can pre-export them (e.g. to a 3D DWG). The export may introduce false changes of the modification type (slight shifts). Another option is to compare any 3D mesh models in ReCap Photo (see the tip). The PLM application Autodesk Fusion 360 Manage with Upchain offers advanced options for comparing 3D assemblies.
See example of Ford Mustang model in ACC - exhaust adapters removed and beacon added:



 CAD tip # 13800:
CAD tip # 13800:


![CAD Forum - tips, tricks, discussion and utilities for AutoCAD, Inventor, Revit and other Autodesk products [www.cadforum.cz celebrates 20 years] CAD Forum - tips, tricks, discussion and utilities for AutoCAD, Inventor, Revit and other Autodesk products [www.cadforum.cz]](../common/cf-top-logo.png)




 AutoCAD
AutoCAD

