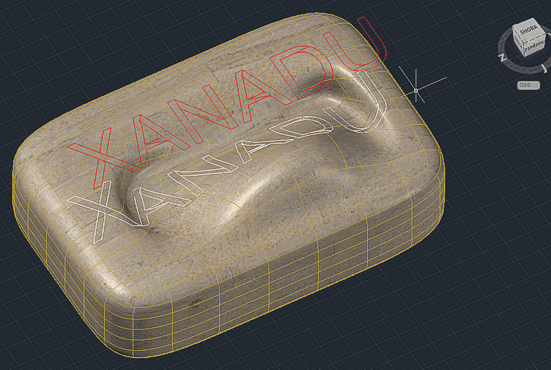Over 1.112.000 registered users (EN+CZ).
AutoCAD tips, Inventor tips, Revit tips, Civil tips, Fusion tips.
The new Beam calculator, Spirograph generator and Regression curves in the Converters section.
 CAD tip # 7297:
CAD tip # 7297:
Question
A
One of the new powerful 3D functions in AutoCAD 2011 (and higher) is the PROJECTGEOMETRY command, which can project - drape - any curve, polyline, line or point to any 3D surface.
You can specify the project direction by the current view, by the direction vector, or by UCS. The projected geometry is displayed (as splines) on the selected 3D solid or surface body (incl. NURBS surfaces).
You can use this command e.g. to project texts (TXTEXP exploded) to free surface meshes.

For projecting to a sphere use the SphereProj utility.
ACAD2013ACAD2012ACAD2011ADT2011Civil2011
7.4.2010
51491×
this tip shared by ARKANCE experts applies to: AutoCAD 2013 · AutoCAD 2012 · AutoCAD 2011 · AutoCAD Architecture 2011 · Civil 3D 2011 ·
![CAD Forum - tips, tricks, discussion and utilities for AutoCAD, Inventor, Revit and other Autodesk products [www.cadforum.cz] CAD Forum - tips, tricks, discussion and utilities for AutoCAD, Inventor, Revit and other Autodesk products [www.cadforum.cz]](../common/arkance_186.png)


