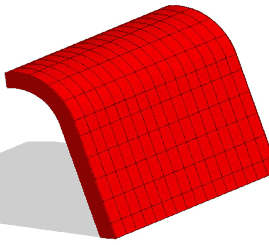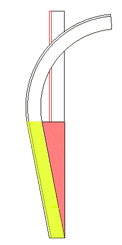Over 1.113.000 registered users (EN+CZ).
AutoCAD tips, Inventor tips, Revit tips, Civil tips, Fusion tips.
The new Beam calculator, Spirograph generator and Regression curves in the Converters section.
 CAD tip # 5337:
CAD tip # 5337:
Question
A
A sloping (slanted, angled, oblique, tilt, diagonal) wall (wall diverted from the vertical axis) can be created in Revit using different methods. You can use curtain walls, you can use wall in-place family, you can use the "Wall by face" function, or you can use wall sweeps and reveals in the wall definition.
Create a 3D solid mass (volume) element in the required shape and then use the Wall by face command to attach the wall to the respective face (by face selection).


Revit9
2.1.2007
55117×
this tip shared by ARKANCE experts applies to: Revit 9 ·
![CAD Forum - tips, tricks, discussion and utilities for AutoCAD, Inventor, Revit and other Autodesk products [www.cadforum.cz] CAD Forum - tips, tricks, discussion and utilities for AutoCAD, Inventor, Revit and other Autodesk products [www.cadforum.cz]](../common/arkance_186.png)


