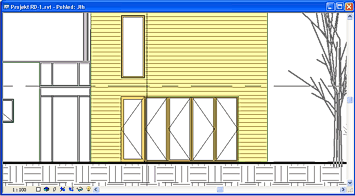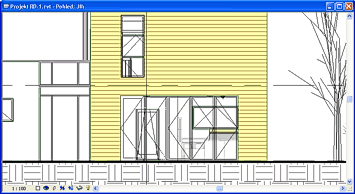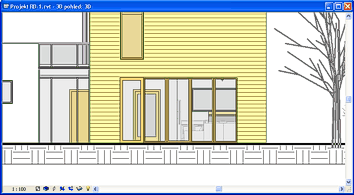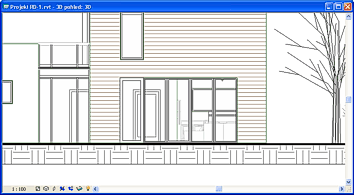Over 1.113.000 registered users (EN+CZ).
AutoCAD tips, Inventor tips, Revit tips, Civil tips, Fusion tips.
The new Beam calculator, Spirograph generator and Regression curves in the Converters section.
 CAD tip # 5659:
CAD tip # 5659:
Question
A
There are several ways for displaying windows and other glass elements as transparent in Revit elevation views.
By default, Revit uses the material property "transparency" in glass elements (including windows) only for 3D views. So a standard elevation view will look similar to this:




Revit2008
16.7.2007
26018×
this tip shared by ARKANCE experts applies to: Revit 2008 ·
![CAD Forum - tips, tricks, discussion and utilities for AutoCAD, Inventor, Revit and other Autodesk products [www.cadforum.cz] CAD Forum - tips, tricks, discussion and utilities for AutoCAD, Inventor, Revit and other Autodesk products [www.cadforum.cz]](../common/arkance_186.png)


