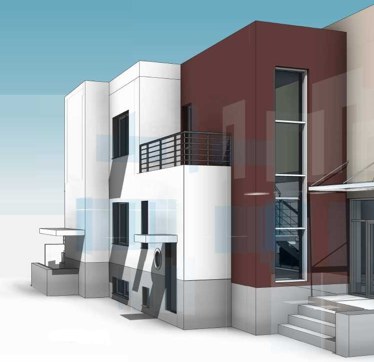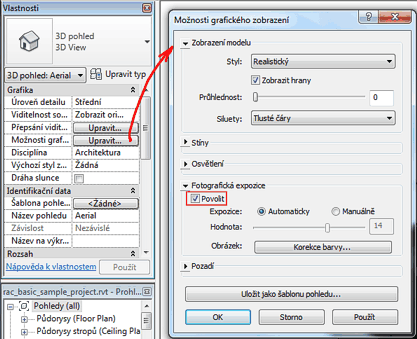Over 1.106.000 registered users (EN+CZ).
AutoCAD tips, Inventor tips, Revit tips, Civil tips, Fusion tips.
Try the new precise Engineering calculator.
New AutoCAD 2026 commands and sys.variables and env.variables,.
 CAD tip # 8727:
CAD tip # 8727:
Question
A
In some situations, Revit 2013 may improperly display and print (raster output, PDF, paper) shaded/rendered 3D views - windows and other transparent or glass elements are displayed even on hidden parts of the building. So the solid walls appears to be semi-transparent, see-through, glass-like:

You can also try to enable the "Photographic Exposure" mode in Realistic views (see "Graphic display options" in the 3D view properties):

Revit2013
31.7.2012
33949×
this tip shared by ARKANCE experts applies to: Revit 2013 ·
![CAD Forum - tips, tricks, discussion and utilities for AutoCAD, Inventor, Revit and other Autodesk products [www.cadforum.cz] CAD Forum - tips, tricks, discussion and utilities for AutoCAD, Inventor, Revit and other Autodesk products [www.cadforum.cz]](../common/arkance_186.png)


