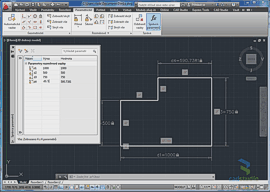 CAD tip # 9084:
CAD tip # 9084:

|
| Question | CAD % platform category |
||||||||
|---|---|---|---|---|---|---|---|---|---|
|
|
||||||||
| See also: | |
| Tip 14248: | How to run Dynamo script from LISP, menu or .SCR script in Civil 3D? |
| Tip 14240: | How to simplify an uneven profile imported via DXF into Autodesk Fusion? |
| Tip 14215: | IF statement in AutoCAD text fields and attributes. |
| Tip 14207: | Hatch on path in AutoCAD 2025+ |
| Tip 14204: | How to draw a parabola in Autodesk Fusion (or other 2D/3D curves). |
Have we helped you? If you want to support the CAD Forum web service, consider buying one of our CAD applications, or our custom software development offerings, or donating via PayPal (see above).
You may also add a link to your web - like this "fan" link:
|
|
|
Featuring: Increase your productivity with our set of BIM add-on functions for Autodesk Revit CADstudio Revit Tools 
|
Please use these tips at your own risk.
Arkance Systems is not responsible for possible problems that may occur as a result of using any of these tips.

![CAD Forum - tips, tricks, discussion and utilities for AutoCAD, Inventor, Revit and other Autodesk products [www.cadforum.cz celebrates 20 years] CAD Forum - tips, tricks, discussion and utilities for AutoCAD, Inventor, Revit and other Autodesk products [www.cadforum.cz]](../common/cf-top-logo.png)


 AutoCAD
AutoCAD

