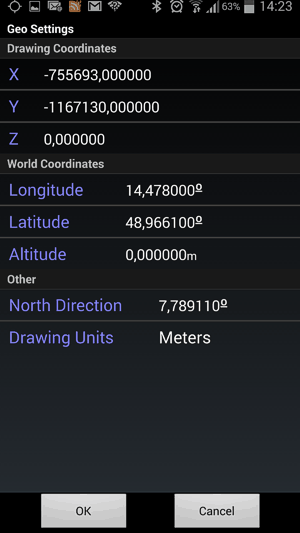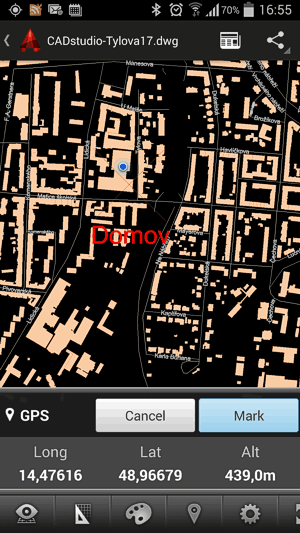Over 1.100.000 registered users (EN+CZ).
AutoCAD tips, Inventor tips, Revit tips, Civil tips, Fusion tips.
Try the new precise Engineering calculator.
New AutoCAD 2026 commands and sys.variables and env.variables,.
 CAD tip # 9860:
CAD tip # 9860:
Question
A
With the mobile version of AutoCAD - AutoCAD 360 you can use your smartphone or tablet to display your current GPS position in a DWG drawing of a city map, construction or utility site. And the DWG contents can be automatically synchronized with your "desktop" version of AutoCAD or AutoCAD LT. Download.
Download.
If you have the particular drawing (map) geolocated in a coordinate system in AutoCAD, the GPS coordinates (WGS84) will match automatically, otherwise you can se the location and possible rotation of the drawing also in AutoCAD 360 - see the command (the bottom menu) Location > Settings:


 Download.
Download.
ACAD360ACADWSMapCivil
5.6.2014
36716×
![CAD Forum - tips, tricks, discussion and utilities for AutoCAD, Inventor, Revit and other Autodesk products [www.cadforum.cz] CAD Forum - tips, tricks, discussion and utilities for AutoCAD, Inventor, Revit and other Autodesk products [www.cadforum.cz]](../common/arkance_186.png)


