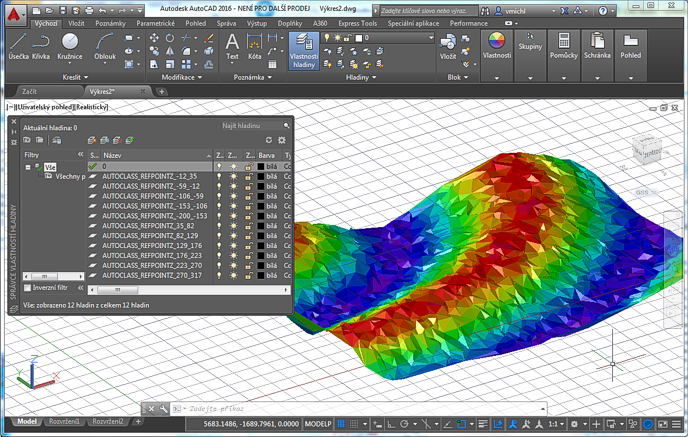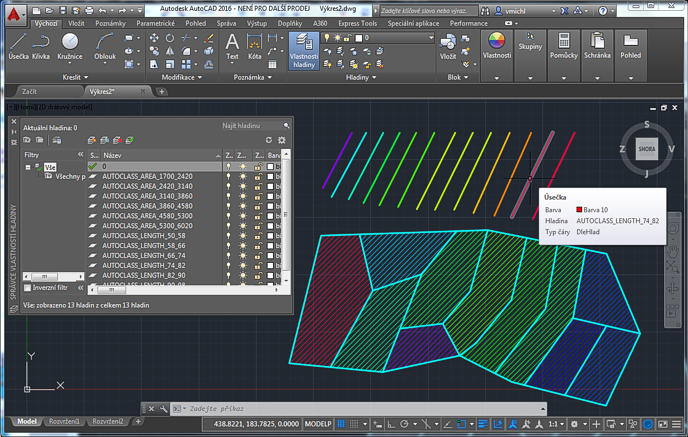 CAD tip # 10682:
CAD tip # 10682:
Question
With the ARKANCE AutoClass utility you can dissect selected objects to separate categories (classes) by one of their common properties - e.g. elevation, area, length, volume, radius, rotation, attribute value etc. Individual categories (classes) can be then represented either by color hue (preset palettes are part of the application - rainbow, hydro, greens, pastels...), or by automatically created layers - like AUTOCLASS_RADIUS_10_19, AUTOCLASS_RADIUS_20-29, etc. You can also use special properties RefPointZ (Z-coordinate of object's reference point) or PtDistance (distance of an object to a specified point).
The add-on is easy to use. Download AutoClass from  Download, load the file AUTOCLASS.VLX using the APPLOAD command or using ACADDOC.LSP and enter the command AUTOCLASS. Select the objects (of similar types) and AutoClass offers the classification by their common properties. After you select the property, AutoClass scans selected objects and finds minimum and maximum values of that property (the extremes). Choose the color- or layer-based classification method. For color-classification, pick one of the preset palettes. In the color mode, an optional legend can be generated.
Download, load the file AUTOCLASS.VLX using the APPLOAD command or using ACADDOC.LSP and enter the command AUTOCLASS. Select the objects (of similar types) and AutoClass offers the classification by their common properties. After you select the property, AutoClass scans selected objects and finds minimum and maximum values of that property (the extremes). Choose the color- or layer-based classification method. For color-classification, pick one of the preset palettes. In the color mode, an optional legend can be generated.
For layer-classification, specify either the number of classes or their ranges (size, interval). Layers in the format:
AUTOCLASS_property_from_to
will be created automatically and appropriate objects will be moved into them.
AutoClass can be used e.g. to color terrain model (3DFACEs), separate points by their elevation, mark parcels by their lot area, blocks by the values of their attribute (e.g. price), or 3D solids by their volume.


AutoClass is available for free.
More on the AutoClass homepage
![CAD Forum - tips, tricks, discussion and utilities for AutoCAD, Inventor, Revit and other Autodesk products [www.cadforum.cz] CAD Forum - tips, tricks, discussion and utilities for AutoCAD, Inventor, Revit and other Autodesk products [www.cadforum.cz]](../common/arkance_186.png)


