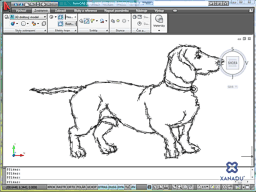Over 1.109.000 registered users (EN+CZ).
AutoCAD tips, Inventor tips, Revit tips, Civil tips, Fusion tips.
Try the updated Units converter and the new precise Engineering calculator.
New AutoCAD 2026 commands and sys.variables and env.variables,.
 CAD tip # 6485:
CAD tip # 6485:
Question
A
Not only 3D models but also a standard AutoCAD 2D drawing can be easily presented in a form of a "sketched" (free-hand, napkin, shaky) drawing, apparently done by hand (overshoot edges, jittered lines). A straight technical drawing can appear as a project designed by hand.
The steps to change a DWG into a squiggled drawing are described in the video AutoCAD #2 - Squiggle (in the section Learning - in Czech).

The drawing can be also plotted (printed) or published in the same style.
ACADADTMapCivilACADMABS
19.1.2009
25158×
this tip shared by ARKANCE experts applies to: AutoCAD · AutoCAD Architecture · AutoCAD Map 3D · Civil 3D · AutoCAD Mechanical · AutoCAD/Revit MEP ·
![CAD Forum - tips, tricks, discussion and utilities for AutoCAD, Inventor, Revit and other Autodesk products [www.cadforum.cz] CAD Forum - tips, tricks, discussion and utilities for AutoCAD, Inventor, Revit and other Autodesk products [www.cadforum.cz]](../common/arkance_186.png)


