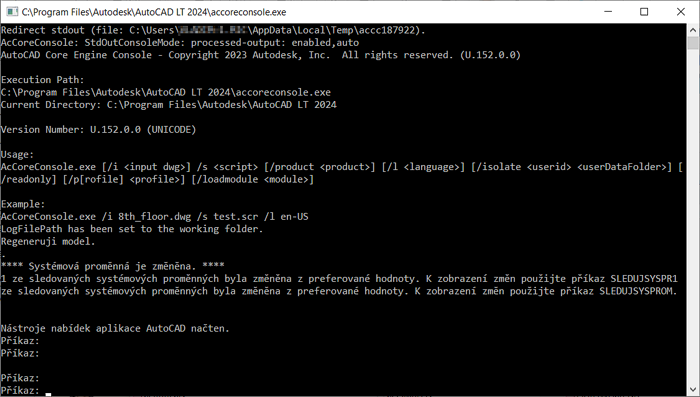 CAD tip # 8552:
CAD tip # 8552:
Question
Since AutoCAD 2013 you can run this program also in a fast, simplified version, without the graphical window. But most commands remain functional, you can load applications and drawings, perform non-graphical editing operations. The mail advantage is fast loading and working even on a computer without an appropriate CAD graphics card. This mode is very suitable for running scripts and automatic operations.
You can run the core console version of AutoCAD or AutoCAD LT by the EXE program AcCoreConsole.exe located in the AutoCAD folder:

AcCoreConsole.exe [/i {input dwg}] /s {script} [/product {product}] [/l {language}] [/isolate {userid} {userDataFolder}] [/readonly] [/p[rofile] {profile}] [/loadmodule {module}]
AutoCAD commands not supported in the console version are listed in the overview.
See also the tip Complete Purge on a single click.
![CAD Forum - tips, tricks, discussion and utilities for AutoCAD, Inventor, Revit and other Autodesk products [www.cadforum.cz] CAD Forum - tips, tricks, discussion and utilities for AutoCAD, Inventor, Revit and other Autodesk products [www.cadforum.cz]](../common/arkance_186.png)


