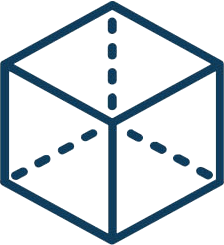Over 1.113.000 registered users (EN+CZ).
AutoCAD tips, Inventor tips, Revit tips, Civil tips, Fusion tips.
The new Beam calculator, Spirograph generator and Regression curves in the Converters section.
 CAD/BIM Library of blocks "vyska"
CAD/BIM Library of blocks "vyska"
? Free CAD+BIM Blocks, Models, Symbols and Details
Free CAD and BIM blocks library - content for AutoCAD, AutoCAD LT, Revit, Inventor, Fusion 360 and other 2D and 3D CAD applications by Autodesk. CAD blocks and files can be downloaded in the formats DWG, RFA, IPT, F3D. You can exchange useful blocks and symbols with other CAD and BIM users. See popular blocks and top brands.
 Insert new block (you have to be logged in)
Insert new block (you have to be logged in)


|
Selected blocks (choose category on the left):
 block blockTotal found 49 records
|
CAD blocks: libraries dwg blocks bloques blocos blocchi blocco blocs blöcke family families symbols details parts models modellen geometry elements entourage cell cells drawing bibliotheque theme category collections content kostenlos insert scale landscaping
We appreciate all your comments and input to the functionality of CAD Catalog, to the category tree, etc.
Please report possible bugs to webmaster.cz@arkance.world.
Nous apprécions tous vos commentaires et suggestions sur la fonctionnalité du catalogue CAO, sur l'arborescence des catégories, etc ainsi que sur les bogues éventuellement rencontrés. Merci de transmettre vos remarques a webmaster.cz@arkance.world.
CAD blocks can be downloaded and used for your own personal or company design use only. Any distribution of the Catalog content (to other catalogs, web download, CD/DVD media, etc.) is prohibited - see Terms of use.
The DWG-version problem (not valid file, invalid file, drawing not valid, cannot open) can be solved by the Tip 2869.
See also block-statistics and the latest 100 blocks.
![CAD Forum - tips, tricks, discussion and utilities for AutoCAD, Inventor, Revit and other Autodesk products [www.cadforum.cz] CAD Forum - tips, tricks, discussion and utilities for AutoCAD, Inventor, Revit and other Autodesk products [www.cadforum.cz]](/common/arkance_186.png)




