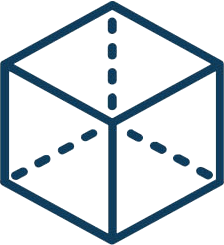Over 1.112.000 registered users (EN+CZ).
AutoCAD tips, Inventor tips, Revit tips, Civil tips, Fusion tips.
The new Beam calculator, Spirograph generator and Regression curves in the Converters section.
 Block: Floor Plan Design Assignment (Projects)
Block: Floor Plan Design Assignment (Projects)
|
Floor Plan Design Assignment
Design - floor plan
cat: Projects
Downloaded: 15207x
Size 209,2kB • from 23.06.2016
Uploader: Gearbox^ • Author: Colin • md5: 7949a6633b7c37a085f61aa77a872305
Your voting:
Not logged in - cannot vote for blocks
Comments:
Not logged in - cannot attach block comments
No comments yet - be first to write one
CAD download: library block blok family symbol detail part element entourage cell drawing category collection free
![CAD Forum - tips, tricks, discussion and utilities for AutoCAD, Inventor, Revit and other Autodesk products [www.cadforum.cz] CAD Forum - tips, tricks, discussion and utilities for AutoCAD, Inventor, Revit and other Autodesk products [www.cadforum.cz]](/common/arkance_186.png)

 Block #13436
Block #13436



