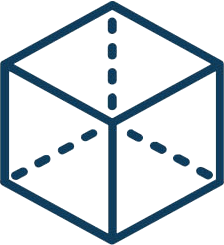Over 1.112.000 registered users (EN+CZ).
AutoCAD tips, Inventor tips, Revit tips, Civil tips, Fusion tips.
The new Beam calculator, Spirograph generator and Regression curves in the Converters section.
 Block: Pipe-01 (Pipes)
Block: Pipe-01 (Pipes)
|
Pipe-01
Pipe route-physical representation-Multiline style
cat: Pipes
Downloaded: 2200x
Size 46,6kB • from 23.10.2008
Uploader: domnanan^ • md5: 9489bcb22cb5ebb4a8cd30e4cf745668
Your voting:
Not logged in - cannot vote for blocks
Comments:
Not logged in - cannot attach block comments
domnanan (24.10.2008 9:31:39)
It inserts a multi-line style thus enabling at its current activation to draw pipe route with multi-line entity. Scaling the latter fits the pipe at required pipe diameter.
CAD download: library block blok family symbol detail part element entourage cell drawing category collection free
![CAD Forum - tips, tricks, discussion and utilities for AutoCAD, Inventor, Revit and other Autodesk products [www.cadforum.cz] CAD Forum - tips, tricks, discussion and utilities for AutoCAD, Inventor, Revit and other Autodesk products [www.cadforum.cz]](/common/arkance_186.png)

 Block #3572
Block #3572



