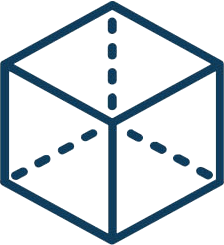Over 1.112.000 registered users (EN+CZ).
AutoCAD tips, Inventor tips, Revit tips, Civil tips, Fusion tips.
The new Beam calculator, Spirograph generator and Regression curves in the Converters section.
 Block: HOUSE PLAN 55 (Projects)
Block: HOUSE PLAN 55 (Projects)
|
HOUSE PLAN 55
house plan 2
cat: Projects
Downloaded: 46637x
Size 224,2kB • from 05.01.2011
Uploader: atul15.arch^ • Author: Atul Avasthi • md5: a3df4a3a9560be3d0567db49d0d8748e
Your voting:
Not logged in - cannot vote for blocks
Comments:
Not logged in - cannot attach block comments
kflash (14.04.2011 19:55:39)
Where would one shower if one would do such a thing.
misternumnuts (13.04.2011 15:37:07)
r14...your kidding right? not sure if any of the newer Autocad programs can save to R14, i think the oldest version would be Autocad 2000.
If you can get your hands on Autocad 2000 then you can save as R14.
Vladimir Michl (08.03.2011 21:20:35)
It is in the DWG2010 format. You can convert it to older formats with Autodesk DWG TrueView 2011. See the Tip 2869.
JEDNOTA99 (08.03.2011 20:37:23)
Can I download this to ACAD R14?
CAD download: library block blok family symbol detail part element entourage cell drawing category collection free
![CAD Forum - tips, tricks, discussion and utilities for AutoCAD, Inventor, Revit and other Autodesk products [www.cadforum.cz] CAD Forum - tips, tricks, discussion and utilities for AutoCAD, Inventor, Revit and other Autodesk products [www.cadforum.cz]](/common/arkance_186.png)

 Block #7193
Block #7193



