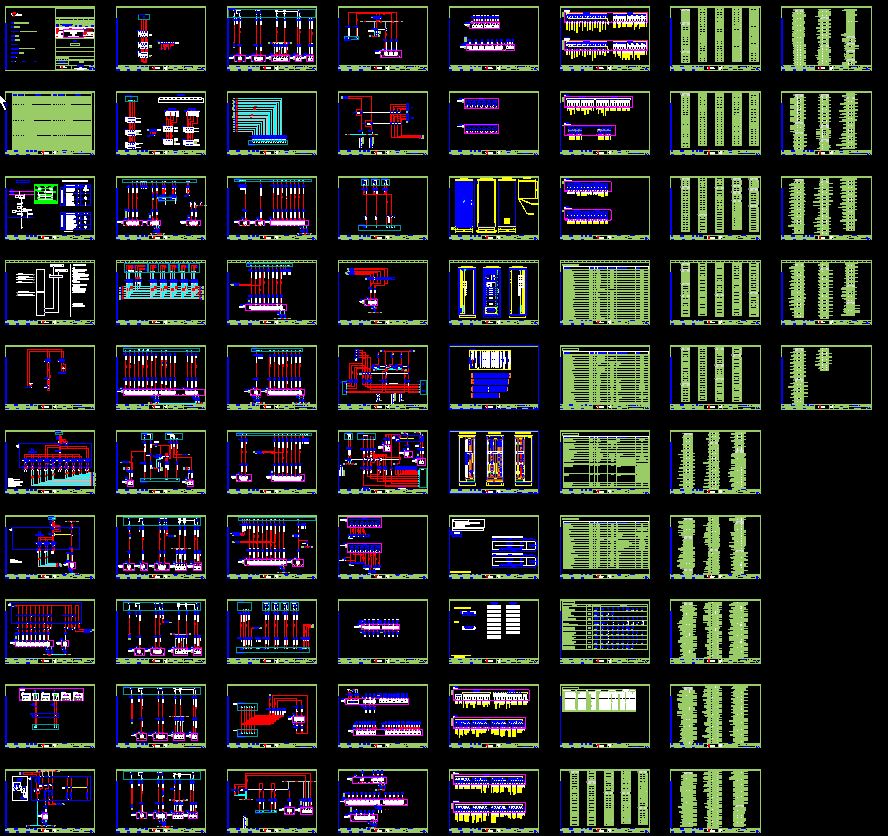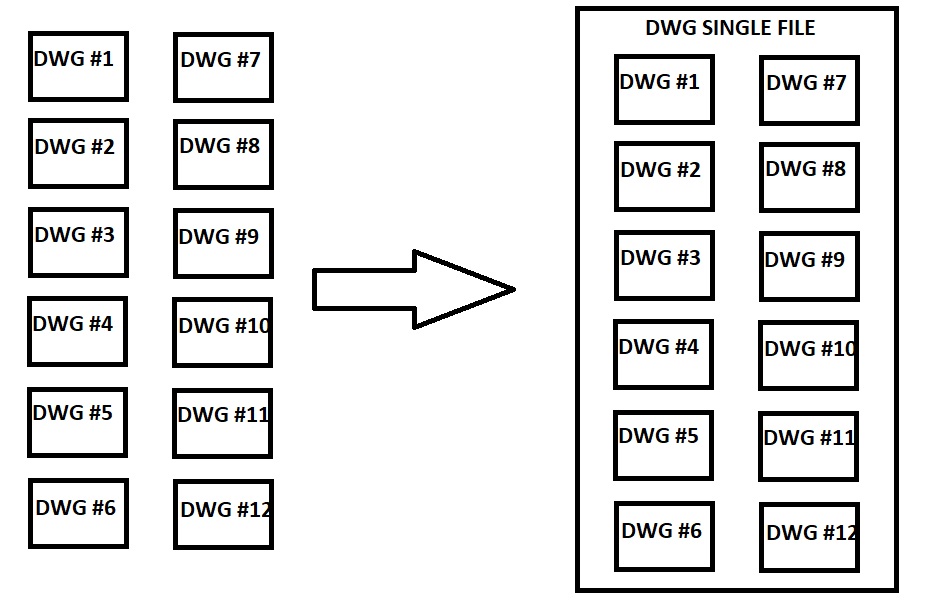 Discussion forum
Discussion forum
|
 CAD discussion forum - ask any CAD-related questions here, share your CAD knowledge on AutoCAD, Inventor, Revit and other Autodesk software with your peers from all over the world. To start a new topic, choose an appropriate forum.
CAD discussion forum - ask any CAD-related questions here, share your CAD knowledge on AutoCAD, Inventor, Revit and other Autodesk software with your peers from all over the world. To start a new topic, choose an appropriate forum.
Please abide by the rules of this forum.
How to post questions: register or login, go to the specific forum and click the NEW TOPIC button.
|
Post Reply 
|
Page <12 |
| Author | |
John Connor 
Senior Member 
Joined: 01.Feb.2011 Location: United States Using: AutoCAD 2018 Status: Offline Points: 7175 |
 Posted: 24.Dec.2019 at 13:09 Posted: 24.Dec.2019 at 13:09 |
|
Your client will be looking at postage stamps when you're done.
|
|
|
"Humans have a strength that cannot be measured. This is John Connor. If you are reading this, you are the resistance."
<<AutoCAD 2015>> |
|
 |
|
Kent Cooper 
Senior Member 
Joined: 12.Mar.2013 Location: United States Using: AutoCAD2020, 2023 Status: Offline Points: 629 |
 Posted: 23.Dec.2019 at 17:28 Posted: 23.Dec.2019 at 17:28 |
|
Try this:
What makes you afraid it won't run? Are you using AutoCAD LT that can't use AutoLisp (your info lists AutoCAD without any elaboration)?
Edited by Kent Cooper - 23.Dec.2019 at 17:34 |
|
 |
|
AGST 
Newbie 
Joined: 23.Dec.2019 Location: Portugal Using: Autocad, Eplan Status: Offline Points: 11 |
 Posted: 23.Dec.2019 at 15:32 Posted: 23.Dec.2019 at 15:32 |
|
Thank you for your reply.
Our drawings are all single layered. They dont have any xref's in them. I'm going to try your solution, i'm afraid the .lsp file won't run on our programs. PS: The link you mentioned redirects to this post...
Edited by AGST - 23.Dec.2019 at 15:35 |
|
 |
|
Kent Cooper 
Senior Member 
Joined: 12.Mar.2013 Location: United States Using: AutoCAD2020, 2023 Status: Offline Points: 629 |
 Posted: 23.Dec.2019 at 14:57 Posted: 23.Dec.2019 at 14:57 |
|
You may be able to use BlockChart.lsp with its BC command, available
But I do wonder: do any of your drawings have Xref's in them? I can imagine that being a problem....
Edited by Kent Cooper - 23.Dec.2019 at 14:57 |
|
 |
|
AGST 
Newbie 
Joined: 23.Dec.2019 Location: Portugal Using: Autocad, Eplan Status: Offline Points: 11 |
 Posted: 23.Dec.2019 at 12:36 Posted: 23.Dec.2019 at 12:36 |
|
Thank you for the quick reply!
There isn't a predefined size and the 12 sheets is an example, normally is 30+ files in the same sheet. This is a client requirement, he wants a single sheet with all the drawings in it... This is a finished example of what the client wants, done manually:  Thank you in advance for your help!
|
|
 |
|
John Connor 
Senior Member 
Joined: 01.Feb.2011 Location: United States Using: AutoCAD 2018 Status: Offline Points: 7175 |
 Posted: 23.Dec.2019 at 12:29 Posted: 23.Dec.2019 at 12:29 |
|
And just how big is the "single" sheet that will hold all twelve drawings?
|
|
|
"Humans have a strength that cannot be measured. This is John Connor. If you are reading this, you are the resistance."
<<AutoCAD 2015>> |
|
 |
|
AGST 
Newbie 
Joined: 23.Dec.2019 Location: Portugal Using: Autocad, Eplan Status: Offline Points: 11 |
 Posted: 23.Dec.2019 at 11:42 Posted: 23.Dec.2019 at 11:42 |
|
Hello all! I'm new to this forum and what led me here was my new job as a CAD Designer!  I have a work in hands where i need to take multiple DWG files and create a master one where all of them are displayed in a single sheet, side by side in 10 rows filled from top to bottom, left to right. I added a image of what is intended:  If i do this manually it takes a lot of time, so i seek your help, asking if you know any program that does this job automatically. Thank you in advance! Best Regards!
|
|
 |
|
Post Reply 
|
Page <12 |
|
Tweet
|
| Forum Jump | Forum Permissions  You cannot post new topics in this forum You cannot reply to topics in this forum You cannot delete your posts in this forum You cannot edit your posts in this forum You cannot create polls in this forum You cannot vote in polls in this forum |
This page was generated in 0,623 seconds.

![CAD Forum - Database of tips, tricks and utilities for AutoCAD, Inventor and other Autodesk products [www.cadforum.cz] CAD Forum - Database of tips, tricks and utilities for AutoCAD, Inventor and other Autodesk products [www.cadforum.cz]](http://www.cadforum.cz/common/cf-top-logo.png)












 Help Combining files
Help Combining files
 Topic Options
Topic Options


