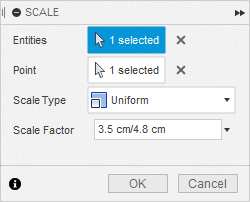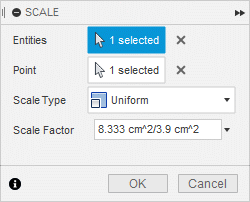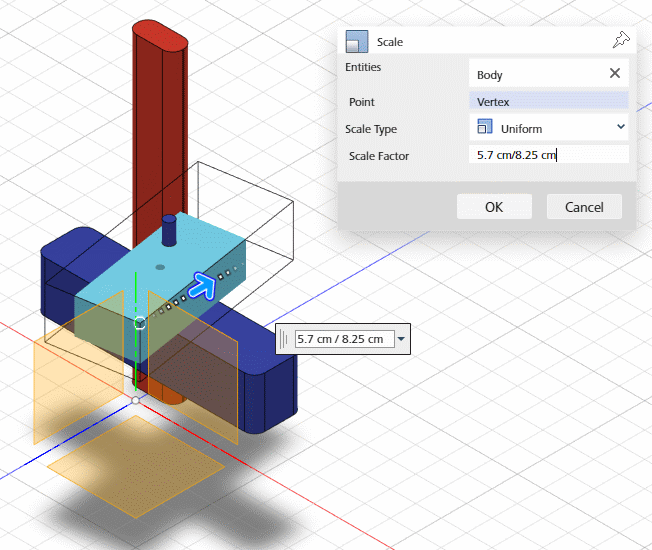 CAD tip # 11994:
CAD tip # 11994:
Question
In the SCALE dialog, select the resized solid, its reference point (base point for scaling), its scale type (uniform, non-uniform X-Y-Z) and the scale factor (>1 for scale-up, <1 for scale-down). You can specify the scale factor either as a plain numeric value (e.g. 10 to enlarge 10x, 0.1 for 10x smaller solid), or you can specify it by an arithmetic expression for the embedded calculator - e.g. as a ratio of the original length and its newly requested length (e.g. 3.5/5.7).
You can measure the original (existing) size with the I command (INSPECT > Measure) and copy the measured value (incl. units) from the result palette by a mouse-click(left mouse button). Then paste the measured value to the "Scale factor" field with Ctrl+V and complete the arithmetic expression to calculate the target size (or area).
Examples:



![CAD Forum - tips, tricks, discussion and utilities for AutoCAD, Inventor, Revit and other Autodesk products [www.cadforum.cz] CAD Forum - tips, tricks, discussion and utilities for AutoCAD, Inventor, Revit and other Autodesk products [www.cadforum.cz]](../common/arkance_186.png)


