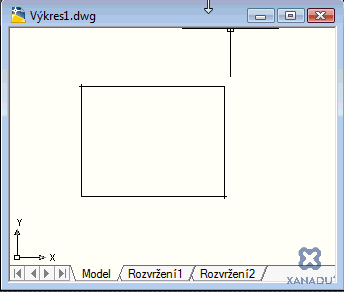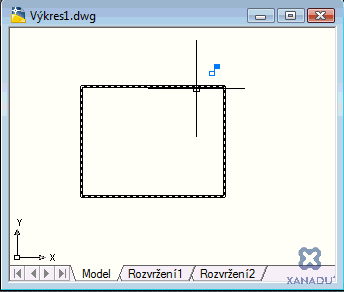Over 1.092.000 registered users (EN+CZ).
AutoCAD tips, Inventor tips, Revit tips.
Try the new precise Engineering calculator.
New AutoCAD 2026 commands and variables.
 CAD tip # 6832:
CAD tip # 6832:
Question
A
With a single AutoCAD command you can change rectangles drawn with the command RECTANGLE to true rectangles, which also behave like rectangles.
Compare the following two animations - they illustrate the behaviour of two similar objects. The first one is a normal rectangle created using the standard AutoCAD command. The second one is a true rectangle ("rectangle on steroids" if you want), which also behaves like a rectangle during grip-editing and other AutoCAD editing operations.


So you can e.g. add a new command for drawing rectangles to your AutoCAD command set (to the ribbon, toolbars, etc.) - use CUI and the following menu macro:
^C^C_RECTANGLE;\\_AUTOCONSTRAIN;_L;;This new command will directly create the "true" rectangles. Such rectangles will behave like rectangles even in AutoCAD LT 2010 (and higher), which itself cannot create such kind of constrained objects.
You can suppress displaying the constraint bars by setting the CONSTRAINTBARMODE variable to 0.
ACAD2010ADT2010ACADM2010Map2010
31.7.2009
41149×
applies to: AutoCAD 2010 · AutoCAD Architecture 2010 · AutoCAD Mechanical 2010 · AutoCAD Map 3D 2010 ·
![CAD Forum - tips, tricks, discussion and utilities for AutoCAD, Inventor, Revit and other Autodesk products [www.cadforum.cz] CAD Forum - tips, tricks, discussion and utilities for AutoCAD, Inventor, Revit and other Autodesk products [www.cadforum.cz]](../common/arkance_186.png)


