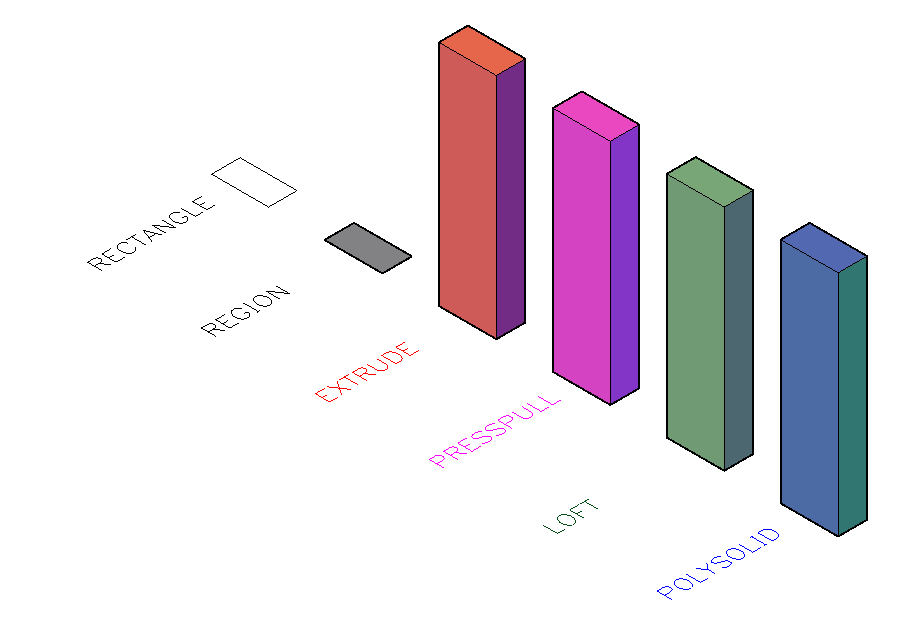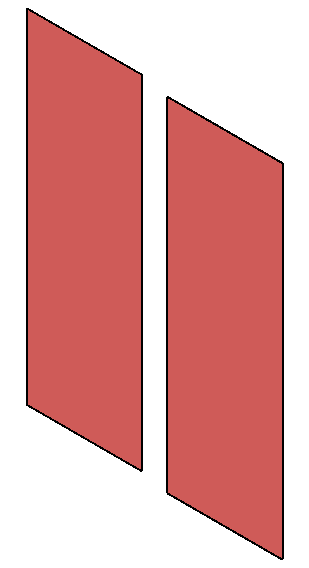
CAD discussion forum - ask any CAD-related questions here, share your CAD knowledge on AutoCAD, Inventor, Revit and other Autodesk software with your peers from all over the world. To start a new topic, choose an appropriate forum.
Please abide by the
rules of this forum.
This is a peer-to-peer forum. The forum doesn't replace the official direct technical support provided by ARKANCE for its customers.
How to post questions: register or login, go to the specific forum and click the NEW TOPIC button.
| Author |
 Topic Search Topic Search  Topic Options Topic Options
|
John Connor 
Senior Member

Joined: 01.Feb.2011
Location: United States
Using: AutoCAD 2018
Status: Offline
Points: 7175
|
 Topic: 3D Block creation will not shade Topic: 3D Block creation will not shade
Posted: 23.Jun.2014 at 16:49 |
 From left to right we have... Polyline rectangle. Rectangle converted to a region. 3D solid created from rectangle via the Extrude command. 3D solid created from a rectangle via the PressPull command. 3D solid created from two rectangles via the Loft command. 3d solid created without a rectangle using the PolySolid command. Visual style = Conceptual.
Edited by John Connor - 23.Jun.2014 at 20:21
|
|
"Humans have a strength that cannot be measured. This is John Connor. If you are reading this, you are the resistance."
<<AutoCAD 2015>>
|
 |
John Connor 
Senior Member

Joined: 01.Feb.2011
Location: United States
Using: AutoCAD 2018
Status: Offline
Points: 7175
|
 Posted: 23.Jun.2014 at 16:32 Posted: 23.Jun.2014 at 16:32 |
 One of these is a surface; one is a solid. Can you tell at first glance which is which? Visual style = Conceptual.
|
|
"Humans have a strength that cannot be measured. This is John Connor. If you are reading this, you are the resistance."
<<AutoCAD 2015>>
|
 |
John Connor 
Senior Member

Joined: 01.Feb.2011
Location: United States
Using: AutoCAD 2018
Status: Offline
Points: 7175
|
 Posted: 23.Jun.2014 at 16:25 Posted: 23.Jun.2014 at 16:25 |
|
blue: If you are drawing kitchens and bathrooms you would most likely want those objects to be 3D solids and not surfaces. But even surfaces will "shade" when viewed in a conceptual or realistic visual style. I'm not sure you would be interested in "volume" per se unless for some reason you wanted to compare what a base or wall cabinet would weigh in both pine and oak for some reason.
|
|
"Humans have a strength that cannot be measured. This is John Connor. If you are reading this, you are the resistance."
<<AutoCAD 2015>>
|
 |
philippe JOSEPH 
Senior Member

Joined: 14.Mar.2011
Location: France
Using: AutoCAD Mechanical 2017
Status: Offline
Points: 1508
|
 Posted: 23.Jun.2014 at 11:42 Posted: 23.Jun.2014 at 11:42 |
Blue and John, OK region is not the only way to create a 3D volume but sometimes you will be able to create a 3D "thing" but it won't be a volume but a 3D surface ( you see it when the created 3D ting is loaded with a lot of curves that you don't see normaly ).
When you have 3D volumes you will be able to have informations on it whith the command MASSPROP.
To be continued...
|
 |
John Connor 
Senior Member

Joined: 01.Feb.2011
Location: United States
Using: AutoCAD 2018
Status: Offline
Points: 7175
|
 Posted: 20.Jun.2014 at 22:58 Posted: 20.Jun.2014 at 22:58 |
|
Regions are only one way of creating a 3D solid.
|
|
"Humans have a strength that cannot be measured. This is John Connor. If you are reading this, you are the resistance."
<<AutoCAD 2015>>
|
 |
Blueoctober712 
Newbie

Joined: 20.Jun.2014
Location: United States
Using: AutoCAD2014
Status: Offline
Points: 18
|
 Posted: 20.Jun.2014 at 22:15 Posted: 20.Jun.2014 at 22:15 |
Dear Philippe,
thank you so much. I followed your steps and created what I was looking for. Just so I understand, and kind of block I would like to create in 3D needs to be created using regions. Otherwise it will not shade. Correct?
|
|
Regards,
Shan
|
 |
Blueoctober712 
Newbie

Joined: 20.Jun.2014
Location: United States
Using: AutoCAD2014
Status: Offline
Points: 18
|
 Posted: 20.Jun.2014 at 21:38 Posted: 20.Jun.2014 at 21:38 |
|
You guys are awesome!!!!! To answer your questions.....I am about a month new to CAD. I have used youtube tutorials to learn My goal is to design kitchens and baths. I looked just now at your updated file for me. Thanks so much. I didnt exactly understand it but now I will take the time t do it step by step to see if I can grasp the process
|
|
Regards,
Shan
|
 |
John Connor 
Senior Member

Joined: 01.Feb.2011
Location: United States
Using: AutoCAD 2018
Status: Offline
Points: 7175
|
 Posted: 20.Jun.2014 at 17:56 Posted: 20.Jun.2014 at 17:56 |
|
What good is it knowing how to create a 3D solid if you don't know how to edit one too?
|
|
"Humans have a strength that cannot be measured. This is John Connor. If you are reading this, you are the resistance."
<<AutoCAD 2015>>
|
 |
philippe JOSEPH 
Senior Member

Joined: 14.Mar.2011
Location: France
Using: AutoCAD Mechanical 2017
Status: Offline
Points: 1508
|
 Posted: 20.Jun.2014 at 14:10 Posted: 20.Jun.2014 at 14:10 |
OK John, we are talking real 3D basics, volumes, regions, extrusions or presspull etc...
Blue, to help us helping you, please tell us more about your AutoCAD knowledge, level, interests, appllications in your job, etc...
|
 |
John Connor 
Senior Member

Joined: 01.Feb.2011
Location: United States
Using: AutoCAD 2018
Status: Offline
Points: 7175
|
 Posted: 20.Jun.2014 at 13:49 Posted: 20.Jun.2014 at 13:49 |
|
My bad. I failed to notice the curved top portion of the plinth. No problem. Extrude a curved polyline or arc creating a surface then use it to cut off what you don't need. Use the Slice command to do this.
|
|
"Humans have a strength that cannot be measured. This is John Connor. If you are reading this, you are the resistance."
<<AutoCAD 2015>>
|
 |
 Discussion forum
Discussion forum CAD discussion forum - ask any CAD-related questions here, share your CAD knowledge on AutoCAD, Inventor, Revit and other Autodesk software with your peers from all over the world. To start a new topic, choose an appropriate forum.
CAD discussion forum - ask any CAD-related questions here, share your CAD knowledge on AutoCAD, Inventor, Revit and other Autodesk software with your peers from all over the world. To start a new topic, choose an appropriate forum.



![CAD Forum - tips, tricks, discussion and utilities for AutoCAD, Inventor, Revit and other Autodesk products [www.cadforum.cz] CAD Forum - tips, tricks, discussion and utilities for AutoCAD, Inventor, Revit and other Autodesk products [www.cadforum.cz]](/common/arkance_186.png)









 3D Block creation will not shade
3D Block creation will not shade
 Topic Options
Topic Options






