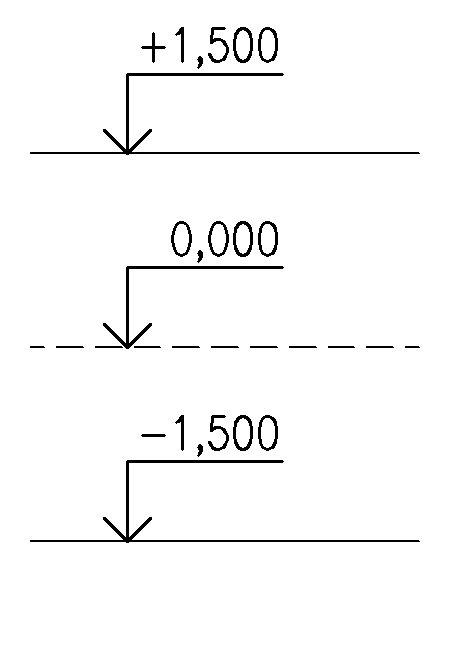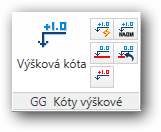Over 1.113.000 registered users (EN+CZ).
AutoCAD tips, Inventor tips, Revit tips, Civil tips, Fusion tips.
The new Beam calculator, Spirograph generator and Regression curves in the Converters section.
 Discussion forum
Discussion forum
?CAD discussions, advices, exchange of experience
 CAD discussion forum - ask any CAD-related questions here, share your CAD knowledge on AutoCAD, Inventor, Revit and other Autodesk software with your peers from all over the world. To start a new topic, choose an appropriate forum.
CAD discussion forum - ask any CAD-related questions here, share your CAD knowledge on AutoCAD, Inventor, Revit and other Autodesk software with your peers from all over the world. To start a new topic, choose an appropriate forum.
Please abide by the rules of this forum.
This is a peer-to-peer forum. The forum doesn't replace the official direct technical support provided by ARKANCE for its customers.
How to post questions: register or login, go to the specific forum and click the NEW TOPIC button.
|
Post Reply 
|
Page 12> |
| Author | |
PepaR 
Senior Member 
Joined: 09.Jul.2008 Location: Czech Republic Status: Offline Points: 149 |
 Topic: Spot heights (levels) in AutoCAD Topic: Spot heights (levels) in AutoCADPosted: 10.Apr.2011 at 19:04 |
|
Hello, we released final version tool (1.63) and dynamic blocks for dimensioning spot height in architecture and civil engineering at Autodesk AutoCAD.   Package contains:
Thanks all for comments and feedback during develop. alfred and PepaR
|
|
|
PepaR
|
|
 |
|
AlfredCZ 
Newbie 
Joined: 11.Mar.2011 Location: Czech Republic Using: AutoCad MAP 2011 Status: Offline Points: 4 |
 Posted: 18.Mar.2011 at 09:53 Posted: 18.Mar.2011 at 09:53 |
|
This is a new version of ‘kotvysk.lsp’ - version 1.60. Change
list: - Is supported Czech language now (can be set editing in begin of lisp file).  - If is insert block and attribute is to long, dynamic property of block is adapted as it is needed. - If is units setting to inches (feet and fractional inches), and block is insert width height=0 is format 0” changed to 0’-0”. I hope that it is correct. attachments: New version of LISP: 'kotvysk_EN_version_1.60.001.lsp' kotyvysk-v1.60.lsp Edited by AlfredCZ - 20.Mar.2011 at 09:21 |
|
 |
|
PepaR 
Senior Member 
Joined: 09.Jul.2008 Location: Czech Republic Status: Offline Points: 149 |
 Posted: 17.Mar.2011 at 09:24 Posted: 17.Mar.2011 at 09:24 |
|
Thank you for your answer, it was helpful. Alfred tried to modify LISP. We upload new version, that support inches and feet. We need somebody for testing, please – somebody who is accustomed drawing in inches and feet. You can find two files with examples – for inches and for metric units. Command list in LISP:
Other commands:
Attachments: SH_v2 - new version of LISP 'kotvysk_EN_version_1.57.001.lsp' and needed blocks.' SH_example - example files for mm and inches Sorry for our English – We hope, you understand us. Thanks for help Edited by PepaR - 17.Mar.2011 at 09:32 |
|
|
PepaR
|
|
 |
|
Faboo 
Newbie 
Joined: 16.Mar.2011 Location: Canada Using: Autocad 2007 Status: Offline Points: 4 |
 Posted: 16.Mar.2011 at 19:58 Posted: 16.Mar.2011 at 19:58 |
|
It appears he is speaking of buildings as that is the example that he is showing in one of his posts.
|
|
 |
|
John Connor 
Senior Member 
Joined: 01.Feb.2011 Location: United States Using: AutoCAD 2018 Status: Offline Points: 7175 |
 Posted: 13.Mar.2011 at 21:56 Posted: 13.Mar.2011 at 21:56 |
|
Most architectural CAD drawings I've dealt with have their units set to "architectural" (feet and inches) and the Precision set to either 1/8' or 1/16".
Dimensioning is done using feet and inches plus fractions of an inch where called for. Example: 12'-6 1/2". Floor heights are given in feet and inches plus fractions of an inch where called for. For printing/plotting purposes the two most frequently used scales would be 1/4"=1'-0" and 1/8"=1'-0". But, with the introduction of paper space layouts these values would be used as viewport scales. The drawing itself would be plotted 1:1 as it should be for any layout. |
|
|
"Humans have a strength that cannot be measured. This is John Connor. If you are reading this, you are the resistance."
<<AutoCAD 2015>> |
|
 |
|
AlfredCZ 
Newbie 
Joined: 11.Mar.2011 Location: Czech Republic Using: AutoCad MAP 2011 Status: Offline Points: 4 |
 Posted: 12.Mar.2011 at 21:03 Posted: 12.Mar.2011 at 21:03 |
|
I have a few questions
about construction drawing traditions in countries where is used
inches and feet. For example when you draw a house. - Which units do you use for drawing usually? 1 AutoCad unit = 1 in, or ft? [We use millimeter] - In dimension do you use the same units? [We use millimeter] - Which units do you use for notation of high in house? [We use meter] - For printing - what measurement do you use? [We use mostly 1:50, sometimes 1:100 or 1:20] Edited by AlfredCZ - 13.Mar.2011 at 11:54 |
|
 |
|
Cad64 
Senior Member 
Joined: 17.Apr.2010 Location: United States Using: Autocad 2011, 3DS Max 2011, Photoshop CS5 Status: Offline Points: 491 |
 Posted: 11.Mar.2011 at 21:39 Posted: 11.Mar.2011 at 21:39 |
|
Yes, the term "spot height" is what made me think they were talking about spot elevations. It seems their routine does something different than what I was expecting.
|
|
|
Online Portfolio: http://www.rdeweese.com/
|
|
 |
|
John Connor 
Senior Member 
Joined: 01.Feb.2011 Location: United States Using: AutoCAD 2018 Status: Offline Points: 7175 |
 Posted: 11.Mar.2011 at 21:33 Posted: 11.Mar.2011 at 21:33 |
|
Height of floor and height of house are terms I am very familiar with. But the lisp routine mentions "spot height". Is this in reference to a building or an elevation of the ground? That's what I'm puzzling over. I have not had a chance to download and try it yet.
|
|
|
"Humans have a strength that cannot be measured. This is John Connor. If you are reading this, you are the resistance."
<<AutoCAD 2015>> |
|
 |
|
AlfredCZ 
Newbie 
Joined: 11.Mar.2011 Location: Czech Republic Using: AutoCad MAP 2011 Status: Offline Points: 4 |
 Posted: 11.Mar.2011 at 20:36 Posted: 11.Mar.2011 at 20:36 |
|
We talk about height of floor or height of house, for example. We don't talk about altitude in map.
Look at this example drawing - http://alfredcadpage.wz.cz/kotavysk/example-mm.dwg |
|
 |
|
John Connor 
Senior Member 
Joined: 01.Feb.2011 Location: United States Using: AutoCAD 2018 Status: Offline Points: 7175 |
 Posted: 11.Mar.2011 at 17:53 Posted: 11.Mar.2011 at 17:53 |
|
After reading the initial post that started this thread I guess I'm still confused. It refers to "spot heights". When someone uses the word "height" I immediately think of a building. When someone says "elevation" I immediately think of a survey, perhaps a contour map or a site plan with "spot elevations". The nuance of speech is sometimes our worst enemy especially when we start conversing around the world with our counterparts in England, Asia, central Europe, etc.
|
|
|
"Humans have a strength that cannot be measured. This is John Connor. If you are reading this, you are the resistance."
<<AutoCAD 2015>> |
|
 |
|
Post Reply 
|
Page 12> |
|
Tweet
|
| Forum Jump | Forum Permissions  You cannot post new topics in this forum You cannot reply to topics in this forum You cannot delete your posts in this forum You cannot edit your posts in this forum You cannot create polls in this forum You cannot vote in polls in this forum |
This page was generated in 0,209 seconds.
![CAD Forum - tips, tricks, discussion and utilities for AutoCAD, Inventor, Revit and other Autodesk products [www.cadforum.cz] CAD Forum - tips, tricks, discussion and utilities for AutoCAD, Inventor, Revit and other Autodesk products [www.cadforum.cz]](/common/arkance_186.png)









 Spot heights (levels) in AutoCAD
Spot heights (levels) in AutoCAD
 Topic Options
Topic Options


