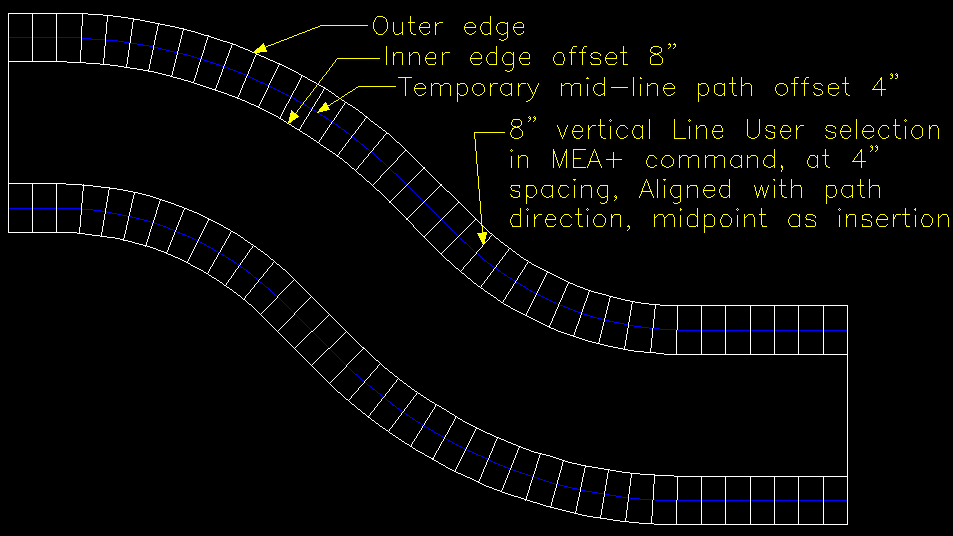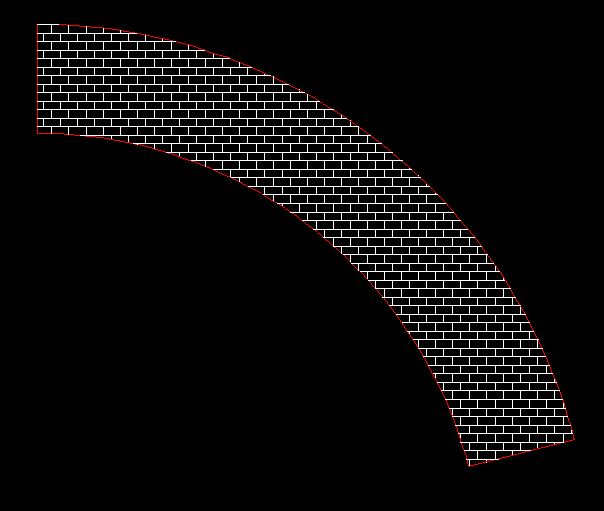
CAD discussion forum - ask any CAD-related questions here, share your CAD knowledge on AutoCAD, Inventor, Revit and other Autodesk software with your peers from all over the world. To start a new topic, choose an appropriate forum.
Please abide by the
rules of this forum.
This is a peer-to-peer forum. The forum doesn't replace the official direct technical support provided by ARKANCE for its customers.
How to post questions: register or login, go to the specific forum and click the NEW TOPIC button.
| Author |
 Topic Search Topic Search  Topic Options Topic Options
|
robertzeis 
Newbie

Joined: 28.Oct.2007
Location: United States
Using: autocad 2010
Status: Offline
Points: 19
|
 Topic: Drawing Splines with blocks Topic: Drawing Splines with blocks
Posted: 04.Nov.2013 at 22:55 |
|
Thanks, i will give that a look and see if I can do that.
|
|
bob zeis
|
 |
Kent Cooper 
Senior Member

Joined: 12.Mar.2013
Location: United States
Using: AutoCAD2020, 2023
Status: Offline
Points: 687
|
 Posted: 04.Nov.2013 at 22:51 Posted: 04.Nov.2013 at 22:51 |

Check this out:
You can use the MEA+ command in that to establish your curved edges. I would recommend offsetting a temporary center-line-of-the-bricks-along-the-edge route, and using either a rectangular Block defined with its midpoint as the insertion, or if you don't want the double lines at the joints at small scale (see image), you can use just a Line with its midpoint as the reference location for placing them along the route. Unlike regular Measure, MEA+ lets you place a User selection [the Line if that's what you choose] in addition to the Points and Blocks options, and lets you specify any angle Relative to the route, not just 0 or Aligned, so if you use a Block orthogonally defined, you would presumably use it at 0 or 90 degrees relative to the route, depending on how the Block's definition is oriented and whether you want a soldier-course or running-course edge. MEA+ and its companion DIV+ command also have many other enhancements over ordinary Measure and Divide.
Edited by Kent Cooper - 04.Nov.2013 at 23:15
|
 |
John Connor 
Senior Member

Joined: 01.Feb.2011
Location: United States
Using: AutoCAD 2018
Status: Offline
Points: 7175
|
 Posted: 03.Nov.2013 at 13:22 Posted: 03.Nov.2013 at 13:22 |
|
I'm almost 100% positive the "path array" was added in 2012 not 2010. However, you have a couple of other option and they are DIVIDE and MEASURE. Each can be used with a block which would make creating your border of bricks (not the pathway itself) easier.
|
|
"Humans have a strength that cannot be measured. This is John Connor. If you are reading this, you are the resistance."
<<AutoCAD 2015>>
|
 |
John Connor 
Senior Member

Joined: 01.Feb.2011
Location: United States
Using: AutoCAD 2018
Status: Offline
Points: 7175
|
 Posted: 03.Nov.2013 at 12:04 Posted: 03.Nov.2013 at 12:04 |
|
I know it has an array option but I'm not talking about a polar or a rectangular array. At some point AutoDesk added a "path" option where the user could array objects along a path (like a centerline for instance).
Nevermind. I'll find the answer myself and post it back here when I do.
|
|
"Humans have a strength that cannot be measured. This is John Connor. If you are reading this, you are the resistance."
<<AutoCAD 2015>>
|
 |
robertzeis 
Newbie

Joined: 28.Oct.2007
Location: United States
Using: autocad 2010
Status: Offline
Points: 19
|
 Posted: 02.Nov.2013 at 22:08 Posted: 02.Nov.2013 at 22:08 |
|
Yes it has array option. Im confused on how it is used.
|
|
bob zeis
|
 |
John Connor 
Senior Member

Joined: 01.Feb.2011
Location: United States
Using: AutoCAD 2018
Status: Offline
Points: 7175
|
 Posted: 02.Nov.2013 at 21:58 Posted: 02.Nov.2013 at 21:58 |
|
Well I did that using the method I described previously. Which as involved as it is would probably be faster than your method. You never told me if 2010 had the path array option. Does it?
|
|
"Humans have a strength that cannot be measured. This is John Connor. If you are reading this, you are the resistance."
<<AutoCAD 2015>>
|
 |
robertzeis 
Newbie

Joined: 28.Oct.2007
Location: United States
Using: autocad 2010
Status: Offline
Points: 19
|
 Posted: 02.Nov.2013 at 19:15 Posted: 02.Nov.2013 at 19:15 |
|
Yes the pattern remains straight, not curved
|
|
bob zeis
|
 |
John Connor 
Senior Member

Joined: 01.Feb.2011
Location: United States
Using: AutoCAD 2018
Status: Offline
Points: 7175
|
 Posted: 01.Nov.2013 at 16:49 Posted: 01.Nov.2013 at 16:49 |
 Forget the border for a moment. Is this how you run the brick around a curve?
|
|
"Humans have a strength that cannot be measured. This is John Connor. If you are reading this, you are the resistance."
<<AutoCAD 2015>>
|
 |
John Connor 
Senior Member

Joined: 01.Feb.2011
Location: United States
Using: AutoCAD 2018
Status: Offline
Points: 7175
|
 Posted: 01.Nov.2013 at 16:37 Posted: 01.Nov.2013 at 16:37 |
|
AutoCAD 2010? Does that have a path array option? If so then it might work for the border. In the field of brick or pavers remain in a straight line I suppose you could hatch an area larger than your walkway, drop your walkway over it, explode the hatch and Extrim everything outside the edge of walk. Exploding hatch patterns is not usually recommended though because it can balloon a drawing's file size but I suppose that would depend on how much hatching was involved.
|
|
"Humans have a strength that cannot be measured. This is John Connor. If you are reading this, you are the resistance."
<<AutoCAD 2015>>
|
 |
robertzeis 
Newbie

Joined: 28.Oct.2007
Location: United States
Using: autocad 2010
Status: Offline
Points: 19
|
 Posted: 01.Nov.2013 at 16:30 Posted: 01.Nov.2013 at 16:30 |
|
Hi John, The field of brick or pavers would remain in straight line. The Border is what I need to populate with side by side brick along a curved line.
|
|
bob zeis
|
 |
 Discussion forum
Discussion forum CAD discussion forum - ask any CAD-related questions here, share your CAD knowledge on AutoCAD, Inventor, Revit and other Autodesk software with your peers from all over the world. To start a new topic, choose an appropriate forum.
CAD discussion forum - ask any CAD-related questions here, share your CAD knowledge on AutoCAD, Inventor, Revit and other Autodesk software with your peers from all over the world. To start a new topic, choose an appropriate forum.



![CAD Forum - tips, tricks, discussion and utilities for AutoCAD, Inventor, Revit and other Autodesk products [www.cadforum.cz] CAD Forum - tips, tricks, discussion and utilities for AutoCAD, Inventor, Revit and other Autodesk products [www.cadforum.cz]](/common/arkance_186.png)









 Drawing Splines with blocks
Drawing Splines with blocks
 Topic Options
Topic Options







