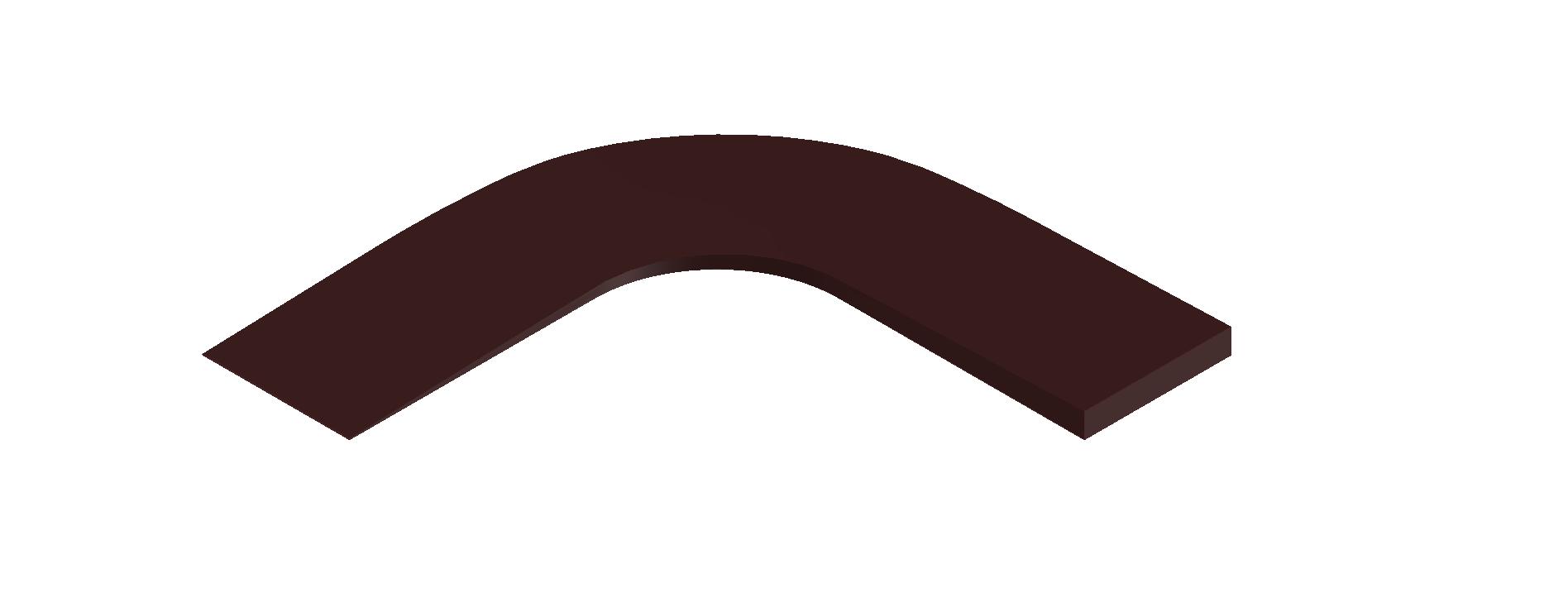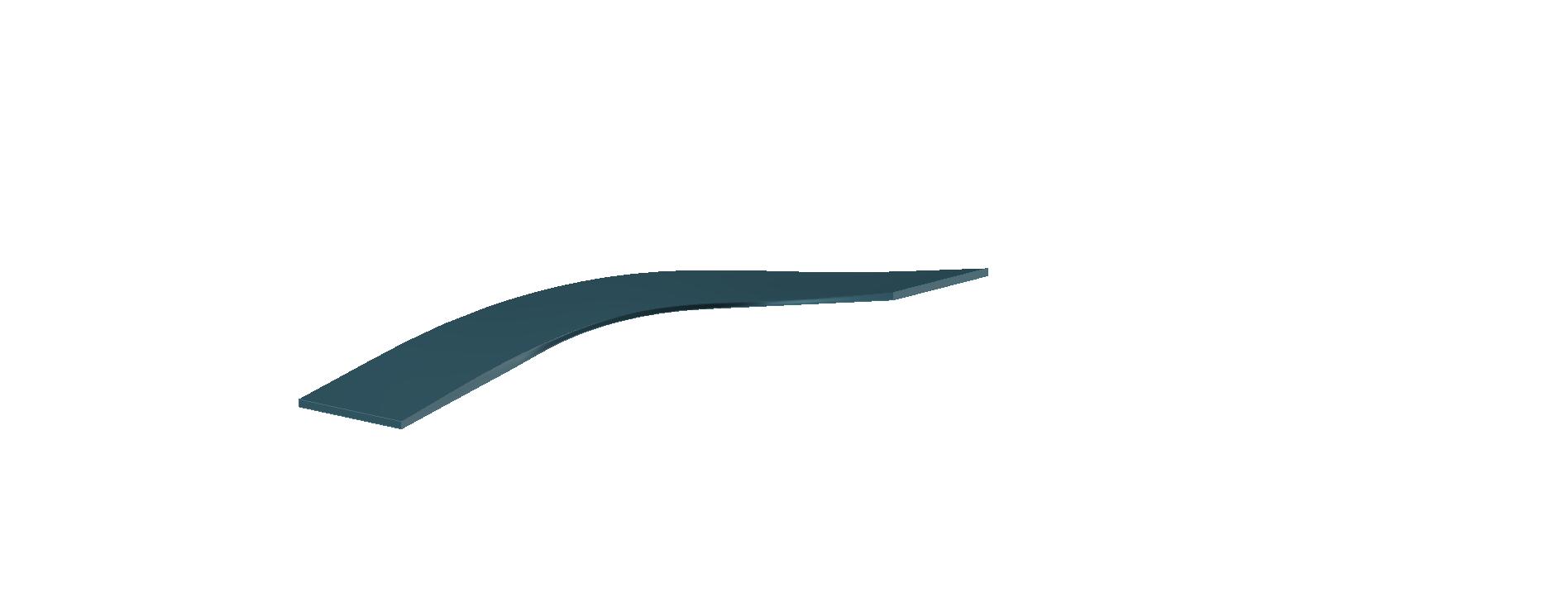
CAD discussion forum - ask any CAD-related questions here, share your CAD knowledge on AutoCAD, Inventor, Revit and other Autodesk software with your peers from all over the world. To start a new topic, choose an appropriate forum.
Please abide by the
rules of this forum.
This is a peer-to-peer forum. The forum doesn't replace the official direct technical support provided by ARKANCE for its customers.
How to post questions: register or login, go to the specific forum and click the NEW TOPIC button.
| Author |
 Topic Search Topic Search  Topic Options Topic Options
|
Kajito 
Senior Member

Joined: 29.Oct.2008
Location: Ireland
Status: Offline
Points: 130
|
 Topic: Autocad 3D arc Topic: Autocad 3D arc
Posted: 18.May.2011 at 13:56 |
Hi all,
'm not completely new to 3D but came across one thing that I cannot find answer to. How do you actually draw a 3D arc? I need to model a 3D ramp to basement that consist of straight line, an arc and a straight line again (L-shaped ramp). I would normally extrude or sweep profile along a path. But I'm not able to draw the arc. I tried to draw a 2D arc and rotate it, but that doesn't really do the job. I'm using 2006 but have access to 2012 too Any help much appreciated. Thanks < style="height: 80px; width: 444px; border-top-color: rgba(7, 0, 0, 0); border-left-color: rgba(7, 0, 0, 0); border-right-color: rgba(7, 0, 0, 0); border-bottom-color: rgba(7, 0, 0, 0); border-top-width: 1px; border-left-width: 1px; border-right-width: 1px; border-bottom-width: 1px; border-top-style: solid; border-left-style: solid; border-right-style: solid; border-bottom-style: solid; padding-top: 2px; padding-right: 2px; padding-bottom: 2px; padding-left: 2px">< value="af">Afrikaans< value="sq">Albanian< value="ar">Arabic< value="hy">Armenian< value="az">Azerbaijani< value="eu">Basque< value="be">Belarusian< value="bg">Bulgarian< value="ca">Catalan< value="zh-CN">Chinese (Simplified)< value="zh-TW">Chinese (Traditional)< value="hr">Croatian< value="cs">Czech< value="da">Danish< value="auto" ed="ed">Detect language< value="nl">Dutch< value="en">English< value="et">Estonian< value="tl">Filipino< value="fi">Finnish< value="fr">French< value="gl">Galician< value="ka">Georgian< value="de">German< value="el">Greek< value="ht">Haitian Creole< value="iw">Hebrew< value="hi">Hindi< value="hu">Hungarian< value="is">Icelandic< value="id">Indonesian< value="ga">Irish< value="it">Italian< value="ja">Japanese< value="ko">Korean< value="la">Latin< value="lv">Latvian< value="lt">Lithuanian< value="mk">Macedonian< value="ms">Malay< value="mt">Maltese< value="no">Norwegian< value="fa">Persian< value="pl">Polish< value="pt">Portuguese< value="ro">Romanian< value="ru">Russian< value="sr">Serbian< value="sk">Slovak< value="sl">Slovenian< value="es">Spanish< value="sw">Swahili< value="sv">Swedish< value="th">Thai< value="tr">Turkish< value="uk">Ukrainian< value="ur">Urdu< value="vi">Vietnamese< value="cy">Welsh< value="yi">Yiddish ⇄< value="af">Afrikaans< value="sq">Albanian< value="ar">Arabic< value="hy">Armenian< value="az">Azerbaijani< value="eu">Basque< value="be">Belarusian< value="bg">Bulgarian< value="ca">Catalan< value="zh-CN">Chinese (Simplified)< value="zh-TW">Chinese (Traditional)< value="hr">Croatian< value="cs">Czech< value="da">Danish< value="nl">Dutch< value="en" ed="ed">English< value="et">Estonian< value="tl">Filipino< value="fi">Finnish< value="fr">French< value="gl">Galician< value="ka">Georgian< value="de">German< value="el">Greek< value="ht">Haitian Creole< value="iw">Hebrew< value="hi">Hindi< value="hu">Hungarian< value="is">Icelandic< value="id">Indonesian< value="ga">Irish< value="it">Italian< value="ja">Japanese< value="ko">Korean< value="la">Latin< value="lv">Latvian< value="lt">Lithuanian< value="mk">Macedonian< value="ms">Malay< value="mt">Maltese< value="no">Norwegian< value="fa">Persian< value="pl">Polish< value="pt">Portuguese< value="ro">Romanian< value="ru">Russian< value="sr">Serbian< value="sk">Slovak< value="sl">Slovenian< value="es">Spanish< value="sw">Swahili< value="sv">Swedish< value="th">Thai< value="tr">Turkish< value="uk">Ukrainian< value="ur">Urdu< value="vi">Vietnamese< value="cy">Welsh< value="yi">Yiddish English (auto-detected) » English
|
 |
John Connor 
Senior Member

Joined: 01.Feb.2011
Location: United States
Using: AutoCAD 2018
Status: Offline
Points: 7175
|
 Posted: 18.May.2011 at 14:33 Posted: 18.May.2011 at 14:33 |
|
One option using 2012 is to use the LOFT command. Another option might be to Extrude with a taper. A third approach might involve using the Slice command and Surface option. Many ways to skin a cat.
LOFT with PATH option definitely works. See image in post below. I used two profiles (one for each end).
Edited by John Connor - 18.May.2011 at 15:11
|
|
"Humans have a strength that cannot be measured. This is John Connor. If you are reading this, you are the resistance."
<<AutoCAD 2015>>
|
 |
Vladimir Michl 
Moderator Group

Arkance Systems CZ
Joined: 26.Jul.2007
Location: Czech Republic
Using: Autodesk software
Status: Offline
Points: 2165
|
 Posted: 18.May.2011 at 14:37 Posted: 18.May.2011 at 14:37 |
|
Arc is always 2D - but you can draw it in any workplane - so first define a UCS in 3D and then draw an arc in it. The proposed way of using 3DROTATE to rotate an existing "flat" arc also works.
|
|
|
 |
John Connor 
Senior Member

Joined: 01.Feb.2011
Location: United States
Using: AutoCAD 2018
Status: Offline
Points: 7175
|
 Posted: 18.May.2011 at 15:05 Posted: 18.May.2011 at 15:05 |

Edited by John Connor - 18.May.2011 at 15:08
|
|
"Humans have a strength that cannot be measured. This is John Connor. If you are reading this, you are the resistance."
<<AutoCAD 2015>>
|
 |
Kajito 
Senior Member

Joined: 29.Oct.2008
Location: Ireland
Status: Offline
Points: 130
|
 Posted: 18.May.2011 at 16:31 Posted: 18.May.2011 at 16:31 |
'm sorry guys, I forgot to mention that the ramp is an access ramp between basement and ground floor. That's why the loft command is not really working because I dont have the path. One interesting thing is that when I draw an arc and then rotate it in 3D, I cannot trace a 3D polyline on the arc. I'm really confused about this one. How do you actually draw 3D curve?
< style="height: 80px; width: 444px; border-top-color: rgba(7, 0, 0, 0); border-left-color: rgba(7, 0, 0, 0); border-right-color: rgba(7, 0, 0, 0); border-bottom-color: rgba(7, 0, 0, 0); border-top-width: 1px; border-left-width: 1px; border-right-width: 1px; border-bottom-width: 1px; border-top-style: solid; border-left-style: solid; border-right-style: solid; border-bottom-style: solid; padding-top: 2px; padding-right: 2px; padding-bottom: 2px; padding-left: 2px">< value="af">Afrikaans< value="sq">Albanian< value="ar">Arabic< value="hy">Armenian< value="az">Azerbaijani< value="eu">Basque< value="be">Belarusian< value="bg">Bulgarian< value="ca">Catalan< value="zh-CN">Chinese (Simplified)< value="zh-TW">Chinese (Traditional)< value="hr">Croatian< value="cs">Czech< value="da">Danish< value="auto" ed="ed">Detect language< value="nl">Dutch< value="en">English< value="et">Estonian< value="tl">Filipino< value="fi">Finnish< value="fr">French< value="gl">Galician< value="ka">Georgian< value="de">German< value="el">Greek< value="ht">Haitian Creole< value="iw">Hebrew< value="hi">Hindi< value="hu">Hungarian< value="is">Icelandic< value="id">Indonesian< value="ga">Irish< value="it">Italian< value="ja">Japanese< value="ko">Korean< value="la">Latin< value="lv">Latvian< value="lt">Lithuanian< value="mk">Macedonian< value="ms">Malay< value="mt">Maltese< value="no">Norwegian< value="fa">Persian< value="pl">Polish< value="pt">Portuguese< value="ro">Romanian< value="ru">Russian< value="sr">Serbian< value="sk">Slovak< value="sl">Slovenian< value="es">Spanish< value="sw">Swahili< value="sv">Swedish< value="th">Thai< value="tr">Turkish< value="uk">Ukrainian< value="ur">Urdu< value="vi">Vietnamese< value="cy">Welsh< value="yi">Yiddish ⇄< value="af">Afrikaans< value="sq">Albanian< value="ar">Arabic< value="hy">Armenian< value="az">Azerbaijani< value="eu">Basque< value="be">Belarusian< value="bg">Bulgarian< value="ca">Catalan< value="zh-CN">Chinese (Simplified)< value="zh-TW">Chinese (Traditional)< value="hr">Croatian< value="cs">Czech< value="da">Danish< value="nl">Dutch< value="en" ed="ed">English< value="et">Estonian< value="tl">Filipino< value="fi">Finnish< value="fr">French< value="gl">Galician< value="ka">Georgian< value="de">German< value="el">Greek< value="ht">Haitian Creole< value="iw">Hebrew< value="hi">Hindi< value="hu">Hungarian< value="is">Icelandic< value="id">Indonesian< value="ga">Irish< value="it">Italian< value="ja">Japanese< value="ko">Korean< value="la">Latin< value="lv">Latvian< value="lt">Lithuanian< value="mk">Macedonian< value="ms">Malay< value="mt">Maltese< value="no">Norwegian< value="fa">Persian< value="pl">Polish< value="pt">Portuguese< value="ro">Romanian< value="ru">Russian< value="sr">Serbian< value="sk">Slovak< value="sl">Slovenian< value="es">Spanish< value="sw">Swahili< value="sv">Swedish< value="th">Thai< value="tr">Turkish< value="uk">Ukrainian< value="ur">Urdu< value="vi">Vietnamese< value="cy">Welsh< value="yi">Yiddish English (auto-detected) » English
|
 |
John Connor 
Senior Member

Joined: 01.Feb.2011
Location: United States
Using: AutoCAD 2018
Status: Offline
Points: 7175
|
 Posted: 18.May.2011 at 17:04 Posted: 18.May.2011 at 17:04 |
|
What information do you actually have? Do you have...
1. The height difference between the basement and ground floor?
2. A layout for both floors for siting purposes?
3. A predetermined width for the ramp?
4. A site plan?
This is an exterior ramp? Yes/No?
|
|
"Humans have a strength that cannot be measured. This is John Connor. If you are reading this, you are the resistance."
<<AutoCAD 2015>>
|
 |
Kajito 
Senior Member

Joined: 29.Oct.2008
Location: Ireland
Status: Offline
Points: 130
|
 Posted: 18.May.2011 at 17:33 Posted: 18.May.2011 at 17:33 |
John,
I have it all: 3.5m difference between floors (sfl), ramp profile (rectangular slab with kerbs), both plans. It is just a classic ramp within a building for an underground car park. (The building itself is finished but I'm doing some 3D models for presentation purposes). It should be easy, but somehow it is not. I can do it without issus in one plane or on straight line, but when it comes to the curved 3D Part it doesn't work. I have a feeling I'm doing some basic stupid mistake. < style="height: 80px; width: 444px; border-top-color: rgba(7, 0, 0, 0); border-left-color: rgba(7, 0, 0, 0); border-right-color: rgba(7, 0, 0, 0); border-bottom-color: rgba(7, 0, 0, 0); border-top-width: 1px; border-left-width: 1px; border-right-width: 1px; border-bottom-width: 1px; border-top-style: solid; border-left-style: solid; border-right-style: solid; border-bottom-style: solid; padding-top: 2px; padding-right: 2px; padding-bottom: 2px; padding-left: 2px">< value="af">Afrikaans< value="sq">Albanian< value="ar">Arabic< value="hy">Armenian< value="az">Azerbaijani< value="eu">Basque< value="be">Belarusian< value="bg">Bulgarian< value="ca">Catalan< value="zh-CN">Chinese (Simplified)< value="zh-TW">Chinese (Traditional)< value="hr">Croatian< value="cs">Czech< value="da">Danish< value="auto" ed="ed">Detect language< value="nl">Dutch< value="en">English< value="et">Estonian< value="tl">Filipino< value="fi">Finnish< value="fr">French< value="gl">Galician< value="ka">Georgian< value="de">German< value="el">Greek< value="ht">Haitian Creole< value="iw">Hebrew< value="hi">Hindi< value="hu">Hungarian< value="is">Icelandic< value="id">Indonesian< value="ga">Irish< value="it">Italian< value="ja">Japanese< value="ko">Korean< value="la">Latin< value="lv">Latvian< value="lt">Lithuanian< value="mk">Macedonian< value="ms">Malay< value="mt">Maltese< value="no">Norwegian< value="fa">Persian< value="pl">Polish< value="pt">Portuguese< value="ro">Romanian< value="ru">Russian< value="sr">Serbian< value="sk">Slovak< value="sl">Slovenian< value="es">Spanish< value="sw">Swahili< value="sv">Swedish< value="th">Thai< value="tr">Turkish< value="uk">Ukrainian< value="ur">Urdu< value="vi">Vietnamese< value="cy">Welsh< value="yi">Yiddish ⇄< value="af">Afrikaans< value="sq">Albanian< value="ar">Arabic< value="hy">Armenian< value="az">Azerbaijani< value="eu">Basque< value="be">Belarusian< value="bg">Bulgarian< value="ca">Catalan< value="zh-CN">Chinese (Simplified)< value="zh-TW">Chinese (Traditional)< value="hr">Croatian< value="cs">Czech< value="da">Danish< value="nl">Dutch< value="en" ed="ed">English< value="et">Estonian< value="tl">Filipino< value="fi">Finnish< value="fr">French< value="gl">Galician< value="ka">Georgian< value="de">German< value="el">Greek< value="ht">Haitian Creole< value="iw">Hebrew< value="hi">Hindi< value="hu">Hungarian< value="is">Icelandic< value="id">Indonesian< value="ga">Irish< value="it">Italian< value="ja">Japanese< value="ko">Korean< value="la">Latin< value="lv">Latvian< value="lt">Lithuanian< value="mk">Macedonian< value="ms">Malay< value="mt">Maltese< value="no">Norwegian< value="fa">Persian< value="pl">Polish< value="pt">Portuguese< value="ro">Romanian< value="ru">Russian< value="sr">Serbian< value="sk">Slovak< value="sl">Slovenian< value="es">Spanish< value="sw">Swahili< value="sv">Swedish< value="th">Thai< value="tr">Turkish< value="uk">Ukrainian< value="ur">Urdu< value="vi">Vietnamese< value="cy">Welsh< value="yi">Yiddish English (auto-detected) » English
|
 |
John Connor 
Senior Member

Joined: 01.Feb.2011
Location: United States
Using: AutoCAD 2018
Status: Offline
Points: 7175
|
 Posted: 18.May.2011 at 19:06 Posted: 18.May.2011 at 19:06 |
|
Maybe you can use a helix and slice off what you don't need. Or maybe use a spline?
|
|
"Humans have a strength that cannot be measured. This is John Connor. If you are reading this, you are the resistance."
<<AutoCAD 2015>>
|
 |
John Connor 
Senior Member

Joined: 01.Feb.2011
Location: United States
Using: AutoCAD 2018
Status: Offline
Points: 7175
|
 Posted: 18.May.2011 at 19:53 Posted: 18.May.2011 at 19:53 |
|
It can be done using the LOFT command but first you'll have to create your "Guides" with a Spline. I tested it and it does work. Some attention to detail is required when placing the pick points for your splines (you'll need two, one for each side of the ramp).
|
|
"Humans have a strength that cannot be measured. This is John Connor. If you are reading this, you are the resistance."
<<AutoCAD 2015>>
|
 |
John Connor 
Senior Member

Joined: 01.Feb.2011
Location: United States
Using: AutoCAD 2018
Status: Offline
Points: 7175
|
 Posted: 18.May.2011 at 20:01 Posted: 18.May.2011 at 20:01 |
Curved 3D ramp. 
Edited by John Connor - 18.May.2011 at 20:03
|
|
"Humans have a strength that cannot be measured. This is John Connor. If you are reading this, you are the resistance."
<<AutoCAD 2015>>
|
 |
 Discussion forum
Discussion forum CAD discussion forum - ask any CAD-related questions here, share your CAD knowledge on AutoCAD, Inventor, Revit and other Autodesk software with your peers from all over the world. To start a new topic, choose an appropriate forum.
CAD discussion forum - ask any CAD-related questions here, share your CAD knowledge on AutoCAD, Inventor, Revit and other Autodesk software with your peers from all over the world. To start a new topic, choose an appropriate forum.



 Topic: Autocad 3D arc
Topic: Autocad 3D arc


 Posted: 18.May.2011 at 14:33
Posted: 18.May.2011 at 14:33


 Posted: 18.May.2011 at 14:37
Posted: 18.May.2011 at 14:37


 Posted: 18.May.2011 at 15:05
Posted: 18.May.2011 at 15:05



 Posted: 18.May.2011 at 16:31
Posted: 18.May.2011 at 16:31


 Posted: 18.May.2011 at 17:04
Posted: 18.May.2011 at 17:04


 Posted: 18.May.2011 at 17:33
Posted: 18.May.2011 at 17:33


 Posted: 18.May.2011 at 19:06
Posted: 18.May.2011 at 19:06


 Posted: 18.May.2011 at 19:53
Posted: 18.May.2011 at 19:53


 Posted: 18.May.2011 at 20:01
Posted: 18.May.2011 at 20:01



![CAD Forum - tips, tricks, discussion and utilities for AutoCAD, Inventor, Revit and other Autodesk products [www.cadforum.cz] CAD Forum - tips, tricks, discussion and utilities for AutoCAD, Inventor, Revit and other Autodesk products [www.cadforum.cz]](/common/arkance_186.png)









 Autocad 3D arc
Autocad 3D arc Topic Options
Topic Options


