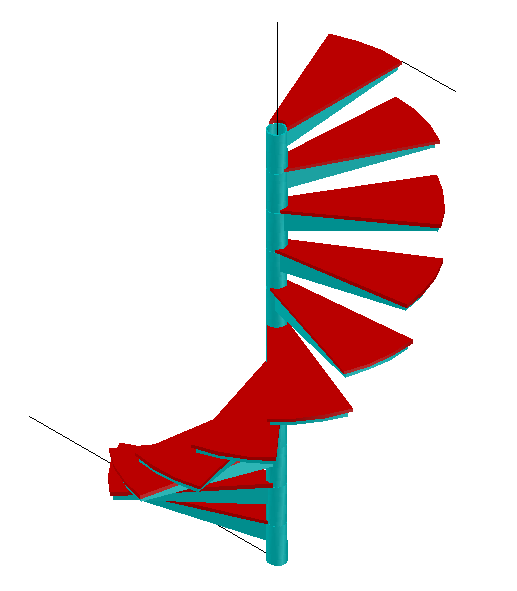
CAD discussion forum - ask any CAD-related questions here, share your CAD knowledge on AutoCAD, Inventor, Revit and other Autodesk software with your peers from all over the world. To start a new topic, choose an appropriate forum.
Please abide by the
rules of this forum.
This is a peer-to-peer forum. The forum doesn't replace the official direct technical support provided by ARKANCE for its customers.
How to post questions: register or login, go to the specific forum and click the NEW TOPIC button.
| Author |
 Topic Search Topic Search  Topic Options Topic Options
|
CKNESEK 
Newbie

Joined: 20.Apr.2012
Location: United States
Using: autocad 2010
Status: Offline
Points: 3
|
 Topic: 3D ARRAY Topic: 3D ARRAY
Posted: 12.Jul.2012 at 18:42 |
|
HOW WOULD YOU CREATE A 3D ARRAY LIKE YOUR MAKING STAIRS BUT NOT LIKE THE SWEEP COMMAND WHERE IT IS ONE CONT. BLOCK BUT BUT ALL INDIVIDUAL STEPS
|
|
DEATH IS A PART OF LIFE
|
 |
John Connor 
Senior Member

Joined: 01.Feb.2011
Location: United States
Using: AutoCAD 2018
Status: Offline
Points: 7175
|
 Posted: 12.Jul.2012 at 23:57 Posted: 12.Jul.2012 at 23:57 |
|
You'll have an X and Y distance plus a Z height. What's the problem? Depending on how you look at it you have either one row and "?" columns or one column and "?" number of rows. The "Z" will be the height from top of tread to top of tread. If you can't do it that way then maybe create one stair tread/riser and copy it as many times as you need to.
You are talking the 3DARRAY command right?
Edited by John Connor - 13.Jul.2012 at 11:41
|
|
"Humans have a strength that cannot be measured. This is John Connor. If you are reading this, you are the resistance."
<<AutoCAD 2015>>
|
 |
rappelzdzd 
Groupie

Joined: 04.May.2012
Location: United States
Using: AutoCAD2010
Status: Offline
Points: 33
|
 Posted: 13.Jul.2012 at 05:07 Posted: 13.Jul.2012 at 05:07 |
|
You said is very good.
|
 |
CKNESEK 
Newbie

Joined: 20.Apr.2012
Location: United States
Using: autocad 2010
Status: Offline
Points: 3
|
 Posted: 16.Jul.2012 at 16:25 Posted: 16.Jul.2012 at 16:25 |
i was trying to create a spiral stair case and i was wondering if there was a way to do like a reg polar array command but have it (a 3d box) where it starts at elevation 0'-0" and end at elevation 7'-0" or something like that i hope this explains it a little better 
|
|
DEATH IS A PART OF LIFE
|
 |
John Connor 
Senior Member

Joined: 01.Feb.2011
Location: United States
Using: AutoCAD 2018
Status: Offline
Points: 7175
|
 Posted: 16.Jul.2012 at 18:20 Posted: 16.Jul.2012 at 18:20 |
Now it's a spiral staircase? Too bad you did not mention that in your first post. That would be a polar array. I've never used the 3DArray command to do a polar array but I have created spiral stairs in 3D. > 
Edited by John Connor - 16.Jul.2012 at 19:47
|
|
"Humans have a strength that cannot be measured. This is John Connor. If you are reading this, you are the resistance."
<<AutoCAD 2015>>
|
 |
Technico 
Newbie

Joined: 07.Aug.2012
Location: India
Using: AutoCAD2011,Inventor2012
Status: Offline
Points: 3
|
 Posted: 07.Aug.2012 at 10:54 Posted: 07.Aug.2012 at 10:54 |
|
Dear Sir,
We have need laboratory Autoclave Assembly drawing in 3d.
Plz do the needful.
|
|
Warm Regards,
Technico
|
 |
John Connor 
Senior Member

Joined: 01.Feb.2011
Location: United States
Using: AutoCAD 2018
Status: Offline
Points: 7175
|
 Posted: 07.Aug.2012 at 11:35 Posted: 07.Aug.2012 at 11:35 |
|
Technico: How much are you willing to pay me? It has to be through PayPal.
|
|
"Humans have a strength that cannot be measured. This is John Connor. If you are reading this, you are the resistance."
<<AutoCAD 2015>>
|
 |
Technico 
Newbie

Joined: 07.Aug.2012
Location: India
Using: AutoCAD2011,Inventor2012
Status: Offline
Points: 3
|
 Posted: 07.Aug.2012 at 11:42 Posted: 07.Aug.2012 at 11:42 |
|
Are you want money?
|
|
Warm Regards,
Technico
|
 |
John Connor 
Senior Member

Joined: 01.Feb.2011
Location: United States
Using: AutoCAD 2018
Status: Offline
Points: 7175
|
 Posted: 07.Aug.2012 at 23:25 Posted: 07.Aug.2012 at 23:25 |
|
What? You think I give this stuff away for free? It takes a lot of time to take field measurements, make sketches then translate those sketches into a good 3D drawing.
|
|
"Humans have a strength that cannot be measured. This is John Connor. If you are reading this, you are the resistance."
<<AutoCAD 2015>>
|
 |
John Connor 
Senior Member

Joined: 01.Feb.2011
Location: United States
Using: AutoCAD 2018
Status: Offline
Points: 7175
|
 Posted: 08.Aug.2012 at 18:05 Posted: 08.Aug.2012 at 18:05 |
|
I guess you really didn't want that drawing bad enough to pay for it now did you? Let me know how you do. Post an image of your 3D autoclave when you're done.
|
|
"Humans have a strength that cannot be measured. This is John Connor. If you are reading this, you are the resistance."
<<AutoCAD 2015>>
|
 |
 Discussion forum
Discussion forum CAD discussion forum - ask any CAD-related questions here, share your CAD knowledge on AutoCAD, Inventor, Revit and other Autodesk software with your peers from all over the world. To start a new topic, choose an appropriate forum.
CAD discussion forum - ask any CAD-related questions here, share your CAD knowledge on AutoCAD, Inventor, Revit and other Autodesk software with your peers from all over the world. To start a new topic, choose an appropriate forum.



![CAD Forum - tips, tricks, discussion and utilities for AutoCAD, Inventor, Revit and other Autodesk products [www.cadforum.cz] CAD Forum - tips, tricks, discussion and utilities for AutoCAD, Inventor, Revit and other Autodesk products [www.cadforum.cz]](/common/arkance_186.png)









 3D ARRAY
3D ARRAY Topic Options
Topic Options








