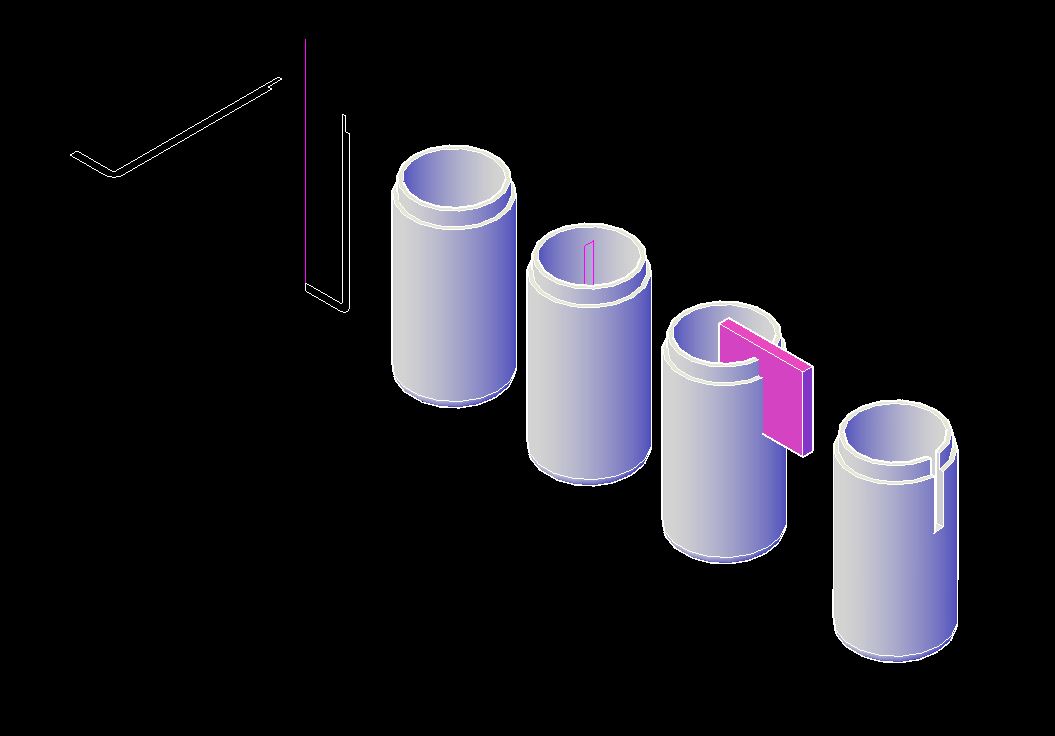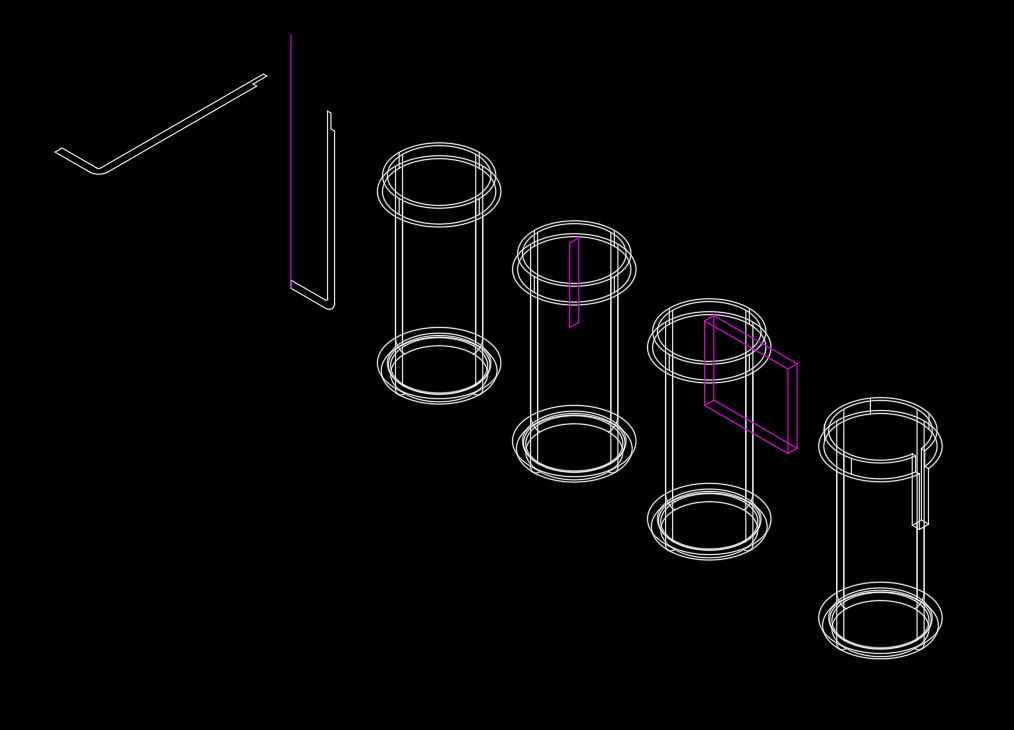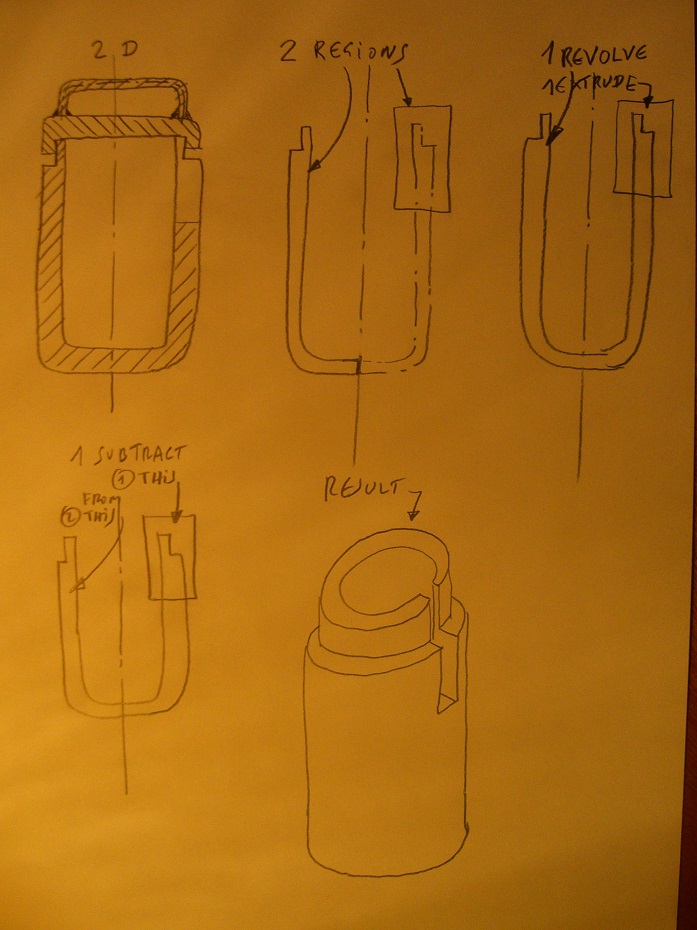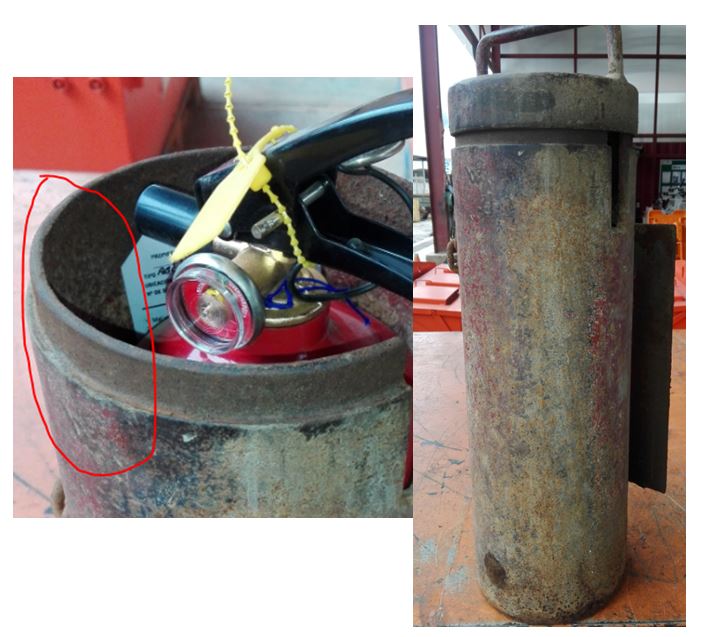
CAD discussion forum - ask any CAD-related questions here, share your CAD knowledge on AutoCAD, Inventor, Revit and other Autodesk software with your peers from all over the world. To start a new topic, choose an appropriate forum.
Please abide by the
rules of this forum.
How to post questions: register or login, go to the specific forum and click the NEW TOPIC button.
| Author |
 Topic Search Topic Search  Topic Options Topic Options
|
carlosban71 
Groupie

Joined: 27.Dec.2017
Location: Peru
Using: Autocad 2015
Status: Offline
Points: 47
|
 Posted: 27.Dec.2017 at 21:26 Posted: 27.Dec.2017 at 21:26 |
An idea to make the cover in 3D
|
 |
carlosban71 
Groupie

Joined: 27.Dec.2017
Location: Peru
Using: Autocad 2015
Status: Offline
Points: 47
|
 Posted: 27.Dec.2017 at 17:39 Posted: 27.Dec.2017 at 17:39 |
Great thanks, the most, because of work sometimes we forget the commands, yes I have knowledge
|
 |
John Connor 
Senior Member

Joined: 01.Feb.2011
Location: United States
Using: AutoCAD 2018
Status: Offline
Points: 7175
|
 Posted: 27.Dec.2017 at 15:07 Posted: 27.Dec.2017 at 15:07 |
Example. Conceptual visual style. 
|
|
"Humans have a strength that cannot be measured. This is John Connor. If you are reading this, you are the resistance."
<<AutoCAD 2015>>
|
 |
John Connor 
Senior Member

Joined: 01.Feb.2011
Location: United States
Using: AutoCAD 2018
Status: Offline
Points: 7175
|
 Posted: 27.Dec.2017 at 15:06 Posted: 27.Dec.2017 at 15:06 |
Example. Wireframe view. 
|
|
"Humans have a strength that cannot be measured. This is John Connor. If you are reading this, you are the resistance."
<<AutoCAD 2015>>
|
 |
John Connor 
Senior Member

Joined: 01.Feb.2011
Location: United States
Using: AutoCAD 2018
Status: Offline
Points: 7175
|
 Posted: 27.Dec.2017 at 14:52 Posted: 27.Dec.2017 at 14:52 |
|
I would revolve a half profile then use an extruded rectangle to create a second solid that could be subtracted from the cylinder to create the notch.
You do know they make weather proof fabric-like covers for fire extinguishers don't you?
Edited by John Connor - 27.Dec.2017 at 15:27
|
|
"Humans have a strength that cannot be measured. This is John Connor. If you are reading this, you are the resistance."
<<AutoCAD 2015>>
|
 |
philippe JOSEPH 
Senior Member

Joined: 14.Mar.2011
Location: France
Using: AutoCAD Mechanical 2017
Status: Offline
Points: 1428
|
 Posted: 27.Dec.2017 at 14:31 Posted: 27.Dec.2017 at 14:31 |
Hello carlosban71, I'm afraid that this is very basic 3D. What do you know about 3D ? Do you know about convering lines, arcs, elipse to regions ? do you know about USC settings and viewpoints ? 
|
 |
carlosban71 
Groupie

Joined: 27.Dec.2017
Location: Peru
Using: Autocad 2015
Status: Offline
Points: 47
|
 Posted: 27.Dec.2017 at 13:41 Posted: 27.Dec.2017 at 13:41 |
Hi.
Please help
An idea how I make the 3D drawing, the measurements can be any, only the detail of what is enclosed in the circle 
|
 |
 Discussion forum
Discussion forum CAD discussion forum - ask any CAD-related questions here, share your CAD knowledge on AutoCAD, Inventor, Revit and other Autodesk software with your peers from all over the world. To start a new topic, choose an appropriate forum.
CAD discussion forum - ask any CAD-related questions here, share your CAD knowledge on AutoCAD, Inventor, Revit and other Autodesk software with your peers from all over the world. To start a new topic, choose an appropriate forum.




![CAD Forum - Database of tips, tricks and utilities for AutoCAD, Inventor and other Autodesk products [www.cadforum.cz] CAD Forum - Database of tips, tricks and utilities for AutoCAD, Inventor and other Autodesk products [www.cadforum.cz]](http://www.cadforum.cz/common/cf-top-logo.png)












 Ayuda / Consult
Ayuda / Consult
 Topic Options
Topic Options






