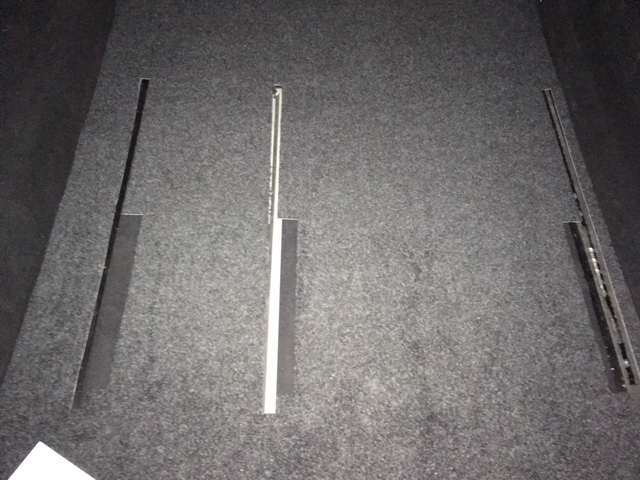
CAD discussion forum - ask any CAD-related questions here, share your CAD knowledge on AutoCAD, Inventor, Revit and other Autodesk software with your peers from all over the world. To start a new topic, choose an appropriate forum.
Please abide by the
rules of this forum.
This is a peer-to-peer forum. The forum doesn't replace the official direct technical support provided by ARKANCE for its customers.
How to post questions: register or login, go to the specific forum and click the NEW TOPIC button.
| Author |
 Topic Search Topic Search  Topic Options Topic Options
|
davekuip 
Newbie

Joined: 05.Mar.2018
Location: Netherlands
Using: autocad
Status: Offline
Points: 8
|
 Topic: Adjusting measurement DFX Topic: Adjusting measurement DFX
Posted: 05.Mar.2018 at 16:23 |
Hi All,
I'm not quitte sure if i'm able to ask this question at all in this forum. If it's not allowed; sorry.
I'm looking for someone who can change some measurements in an existing DFX file. For my limousine company we've designed a custom size floor math for our Mercedes V class. The original sucks big time.
We gave the right measurements in a pdf to the floormath company, the've made it in do dfx file and actually made 1 prototype. it doesn't fit perfect because something went wrong with the file i suppose.
Could someone fix this for us? willing to pay for your time with checking.
Kind Regards,
Davey
|
 |
John Connor 
Senior Member

Joined: 01.Feb.2011
Location: United States
Using: AutoCAD 2018
Status: Offline
Points: 7175
|
 Posted: 05.Mar.2018 at 18:07 Posted: 05.Mar.2018 at 18:07 |
|
I believe you mean a "DXF" file.
So you gave the manufacturer a PDF which they either converted or redrew and in the process a few of the dimensions were screwed up. So, if you provide someone here, who has AutoCAD, a copy of the DXF file they would open it up, correct the mistakes then do a "save as" to a DXF file format. Which version of AutoCAD would the file be saved in?
|
|
"Humans have a strength that cannot be measured. This is John Connor. If you are reading this, you are the resistance."
<<AutoCAD 2015>>
|
 |
davekuip 
Newbie

Joined: 05.Mar.2018
Location: Netherlands
Using: autocad
Status: Offline
Points: 8
|
 Posted: 05.Mar.2018 at 19:33 Posted: 05.Mar.2018 at 19:33 |
 John Connor wrote: John Connor wrote:
I believe you mean a "DXF" file.
So you gave the manufacturer a PDF which they either converted or redrew and in the process a few of the dimensions were screwed up. So, if you provide someone here, who has AutoCAD, a copy of the DXF file they would open it up, correct the mistakes then do a "save as" to a DXF file format. Which version of AutoCAD would the file be saved in?
|
Hi John,
Exactly that ;-) 2017 version i suppose ?
|
 |
John Connor 
Senior Member

Joined: 01.Feb.2011
Location: United States
Using: AutoCAD 2018
Status: Offline
Points: 7175
|
 Posted: 05.Mar.2018 at 20:04 Posted: 05.Mar.2018 at 20:04 |
|
The latest two versions of DXF would be 2018 and 2013.
|
|
"Humans have a strength that cannot be measured. This is John Connor. If you are reading this, you are the resistance."
<<AutoCAD 2015>>
|
 |
davekuip 
Newbie

Joined: 05.Mar.2018
Location: Netherlands
Using: autocad
Status: Offline
Points: 8
|
 Posted: 06.Mar.2018 at 10:07 Posted: 06.Mar.2018 at 10:07 |
|
2013 it is.
|
 |
davekuip 
Newbie

Joined: 05.Mar.2018
Location: Netherlands
Using: autocad
Status: Offline
Points: 8
|
 Posted: 10.Mar.2018 at 13:58 Posted: 10.Mar.2018 at 13:58 |
|
Anyone up for the challenge? :)
|
 |
John Connor 
Senior Member

Joined: 01.Feb.2011
Location: United States
Using: AutoCAD 2018
Status: Offline
Points: 7175
|
 Posted: 10.Mar.2018 at 19:35 Posted: 10.Mar.2018 at 19:35 |
|
I might be. How extensive are the edits?
|
|
"Humans have a strength that cannot be measured. This is John Connor. If you are reading this, you are the resistance."
<<AutoCAD 2015>>
|
 |
davekuip 
Newbie

Joined: 05.Mar.2018
Location: Netherlands
Using: autocad
Status: Offline
Points: 8
|
 Posted: 11.Mar.2018 at 08:19 Posted: 11.Mar.2018 at 08:19 |
 John Connor wrote: John Connor wrote:
I might be. How extensive are the edits? |
Minor things, there a some small mistakes.
|
 |
davekuip 
Newbie

Joined: 05.Mar.2018
Location: Netherlands
Using: autocad
Status: Offline
Points: 8
|
 Posted: 17.Mar.2018 at 11:48 Posted: 17.Mar.2018 at 11:48 |
 John Connor wrote: John Connor wrote:
I might be. How extensive are the edits? |
Hi John,
How can i reach you ?
|
 |
John Connor 
Senior Member

Joined: 01.Feb.2011
Location: United States
Using: AutoCAD 2018
Status: Offline
Points: 7175
|
 Posted: 17.Mar.2018 at 12:44 Posted: 17.Mar.2018 at 12:44 |
|
My email address should be available for viewing via my Profile but it will be for a limited time only. It is almost 7:45 a.m. on the east coast of the United States. I'll leave it up until noon today (4+ hours) then it will be taken down.
|
|
"Humans have a strength that cannot be measured. This is John Connor. If you are reading this, you are the resistance."
<<AutoCAD 2015>>
|
 |
 Discussion forum
Discussion forum CAD discussion forum - ask any CAD-related questions here, share your CAD knowledge on AutoCAD, Inventor, Revit and other Autodesk software with your peers from all over the world. To start a new topic, choose an appropriate forum.
CAD discussion forum - ask any CAD-related questions here, share your CAD knowledge on AutoCAD, Inventor, Revit and other Autodesk software with your peers from all over the world. To start a new topic, choose an appropriate forum.



![CAD Forum - tips, tricks, discussion and utilities for AutoCAD, Inventor, Revit and other Autodesk products [www.cadforum.cz] CAD Forum - tips, tricks, discussion and utilities for AutoCAD, Inventor, Revit and other Autodesk products [www.cadforum.cz]](/common/arkance_186.png)









 Adjusting measurement DFX
Adjusting measurement DFX Topic Options
Topic Options



 John Connor wrote:
John Connor wrote:



