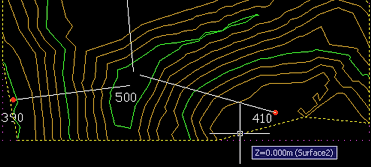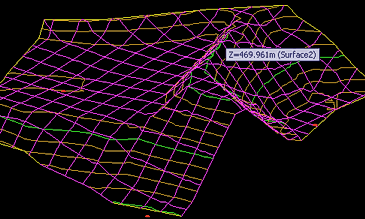 CAD tip # 11511:
CAD tip # 11511:
Question
A sample data can be download from the drawing file LOM.DWG for Civil 3D 2008.
The LISP utility CHELEV (command CHELEV) can easily assign proper elevation (Z) to a set of contours. Just pick two points connecting a line climbing across the contour set and specify the bottom elevation and the contour step. The CHELEV.LSP file can be downloaded from  Download. Load it into AutoCAD e.g. with APPLOAD.
Download. Load it into AutoCAD e.g. with APPLOAD.
The sample drawing contains an example of countours all placed in the zero elevation, Z=0. There are also pre-drawn sketched segments for specifying the connecting lines for CHELEV and bottom elevations in starting points of these connecting lines. The contour step is 10 (m) in this example.

As you can see in the illustation, the generated terrain model from these "null" contours (polylines) is initially just a flat surface (you can see just its yellow outline). Use the CHELEV command and specify all 3 necessary connecting lines and their parameters (for monotonous terrains a single connection is enough).
As an automatic terrain ("Surface2") update is preset in this sample drawing - after you set the elevations, the correct 3D terrain model will be automatically generated (see the viewport on the right):

Video-sample:
Beside Civil you can also create the terrain model using the utility DTM for AutoCAD.
(inspired by "From the Ground Up")
![CAD Forum - tips, tricks, discussion and utilities for AutoCAD, Inventor, Revit and other Autodesk products [www.cadforum.cz] CAD Forum - tips, tricks, discussion and utilities for AutoCAD, Inventor, Revit and other Autodesk products [www.cadforum.cz]](../common/arkance_186.png)


