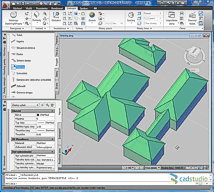Over 1.109.000 registered users (EN+CZ).
AutoCAD tips, Inventor tips, Revit tips, Civil tips, Fusion tips.
Try the updated Units converter and the new precise Engineering calculator.
New AutoCAD 2026 commands and sys.variables and env.variables,.
 CAD tip # 7577:
CAD tip # 7577:
Question
A
To generate a roof in AutoCAD Architecture, you will usually use the function (tool) Roof (RoofAdd) followed by "clicking" the individual vertices of the plan shape of the building object.
You can create the roof also in a easier and faster way - with the tool RoofToolToLinework. In the Project tool palette, right-click on the Roof tool and from the context menu choose Apply tool properties to > Linework and walls. Select the wall objects of the building shape. That is all, the tool automatically creates the shape of the roof. Answer "No" to the "Erase layout geometry" prompt.
See the sample CAD video #21:

ADT2011ADT2010
28.9.2010
11020×
this tip shared by ARKANCE experts applies to: AutoCAD Architecture 2011 · AutoCAD Architecture 2010 ·
![CAD Forum - tips, tricks, discussion and utilities for AutoCAD, Inventor, Revit and other Autodesk products [www.cadforum.cz] CAD Forum - tips, tricks, discussion and utilities for AutoCAD, Inventor, Revit and other Autodesk products [www.cadforum.cz]](../common/arkance_186.png)


