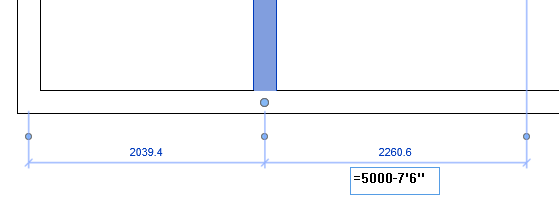 CAD tip # 12624:
CAD tip # 12624:

|
| Question | CAD % platform category |
||||||||
|---|---|---|---|---|---|---|---|---|---|
|
|
||||||||
applies to: Revit · | |||||||||
| See also: | |
| Tip 12777: | Arithmetic and trigonometric functions available in Revit expressions. |
| Tip 12181: | Using a YES/NO parameter in Revit schedules. |
| Tip 11494: | Entering decimal values using fractions in CAD applications. |
| Tip 10192: | Wrong results when adding or subtracting °C temperatures in Revit. |
| Tip 5980: | Arithmetic expressions in Revit dimensions, combining metric/imperial |
How to convert a 3D model from Inventor to VR using 3ds Max Interactive. « | » All-white display of a 3D model in AutoCAD realistic view.
Have we helped you? If you want to support the CAD Forum web service, consider buying one of our CAD applications, or our custom software development offerings, or donating via PayPal (see above).
You may also add a link to your web - like this "fan" link:
|
|
|
Featuring: Increase your productivity with our set of BIM add-on functions for Autodesk Revit CADstudio Revit Tools 
|
Please use these tips at your own risk.
Arkance Systems is not responsible for possible problems that may occur as a result of using any of these tips.

![CAD Forum - tips, tricks, discussion and utilities for AutoCAD, Inventor, Revit and other Autodesk products [www.cadforum.cz celebrates 20 years] CAD Forum - tips, tricks, discussion and utilities for AutoCAD, Inventor, Revit and other Autodesk products [www.cadforum.cz]](../common/cf-top-logo.png)


 Revit
Revit

