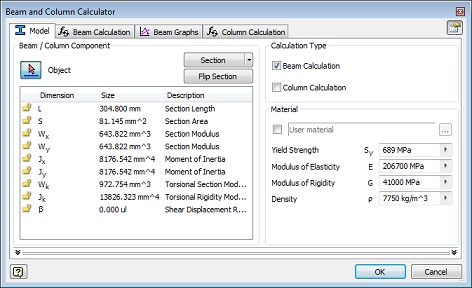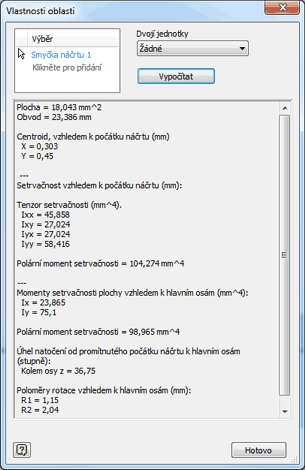Over 1.112.000 registered users (EN+CZ).
AutoCAD tips, Inventor tips, Revit tips, Civil tips, Fusion tips.
The new Beam calculator, Spirograph generator and Regression curves in the Converters section.
 CAD tip # 8841:
CAD tip # 8841:
Question
A
You can calculate the quadratic moment of inertia of a section - Jx and Jy - with the Beam calculator in Inventor.
In the assembly environment, click in the ribbon on Design > Frame > Beam/Column calculator (under the arrow) and in the calculation dialog choose an object or a profile shape. The section area, modulus (W), moments of inertia (second moment of area), torsional rigidity (Jk) or shear displacement can be found in a table:


Inventor2013Inventor2012
5.10.2012
17591×
this tip shared by ARKANCE experts applies to: Inventor 2013 · Inventor 2012 ·
![CAD Forum - tips, tricks, discussion and utilities for AutoCAD, Inventor, Revit and other Autodesk products [www.cadforum.cz] CAD Forum - tips, tricks, discussion and utilities for AutoCAD, Inventor, Revit and other Autodesk products [www.cadforum.cz]](../common/arkance_186.png)


